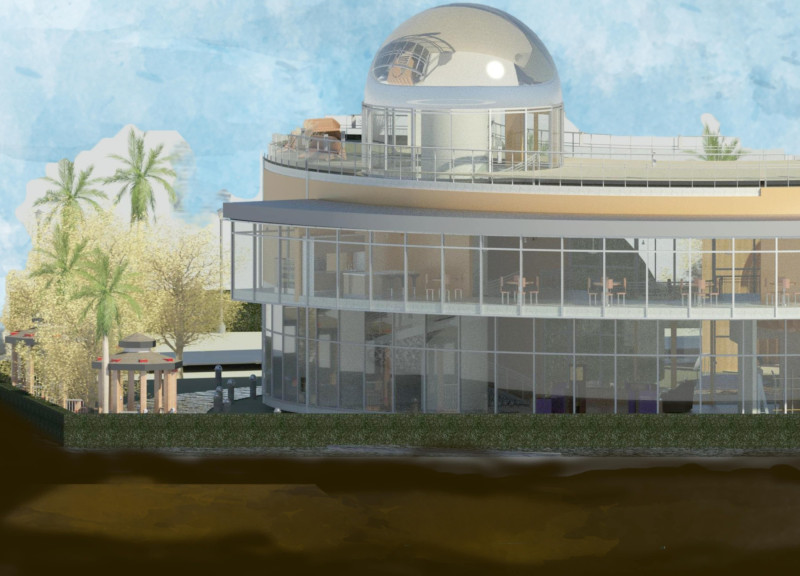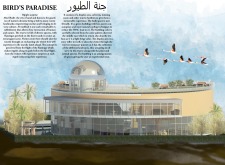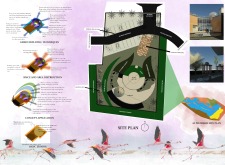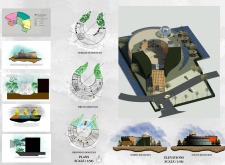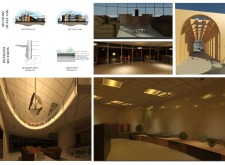5 key facts about this project
Bird's Paradise represents a holistic approach to architecture, where the built environment harmonizes with nature. The design is informed by the metaphor of a flamingo’s ripple, symbolizing the fluid relationship between people and their surroundings. This metaphor serves as a guiding principle throughout the architectural design, emphasizing the importance of creating spaces that encourage exploration and interaction with the natural environment.
The functions of this project go beyond mere aesthetics. Bird's Paradise includes a variety of spaces tailored to meet the needs of diverse visitors. The display area serves as the core of the project, designed to provide educational experiences about marsh ecosystems and the species that inhabit them. Large glass windows allow for ample natural light and stunning views of the surrounding landscape, fostering engagement with nature. The cafeteria complements this experience, offering a welcoming environment for visitors to enjoy refreshments. Spaces designated for training and workshops enable educational programs focusing on wildlife conservation, adding another layer of functionality to the project.
Key details in the design of Bird's Paradise highlight a commitment to sustainable architecture. The structure primarily utilizes materials such as glass, reinforced concrete, wood finishes, and green roofs. Glass is employed to enhance visibility and connection with the outside environment, while reinforced concrete provides durability and structural support, especially for cantilevered sections that extend into the natural landscape. Wood finishes contribute warmth to interior spaces, creating an inviting atmosphere for visitors. The incorporation of green roofs adorned with native vegetation not only improves insulation but also promotes local biodiversity and minimizes the environmental footprint of the building.
The landscaping surrounding Bird's Paradise has been thoughtfully planned, featuring native plants that require minimal irrigation and encourage the local ecosystem. Additionally, water features integrated within the landscape serve multiple functions, acting as cooling elements while attracting wildlife. This careful consideration of landscaping fosters an immersive experience, allowing visitors to engage with the natural habitat in a meaningful way.
Unique design approaches characterize the architectural vision of Bird's Paradise. Sustainable construction practices have been prioritized, incorporating techniques such as solar panel installations and grey water recycling systems. These choices reflect a commitment to minimizing environmental impacts while simultaneously delivering operational savings. Furthermore, natural ventilation strategies, achieved through sloped roofs and strategically placed openings, reduce reliance on mechanical heating and cooling systems, reinforcing the project’s sustainability goals.
The overall architectural outcome of Bird's Paradise exemplifies a design that is both contextually and environmentally responsive. Its organic shapes and flowing forms resonate with the surrounding landscape, enhancing the visitor experience and reinforcing the project's mission of ecologically informed education. With each architectural element carefully considered in relation to its environment, Bird's Paradise stands as a testament to the potential of architecture to positively influence interactions between humans and nature.
To explore more about this innovative architectural design, including detailed architectural plans, sections, and ideas, readers are encouraged to delve into the project presentation for a deeper understanding of the vision and execution behind Bird's Paradise.


