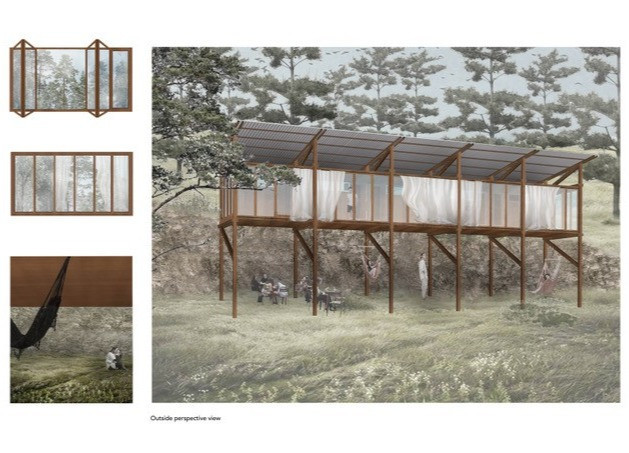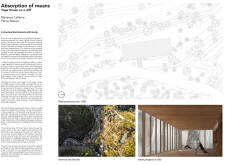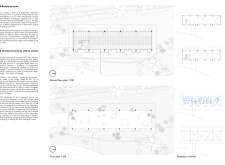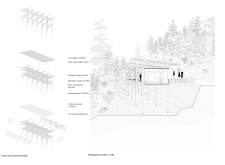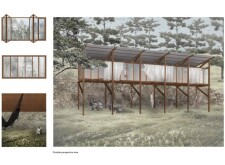5 key facts about this project
Design and Integration with Nature
The design approach prioritizes a seamless integration with the environment. The use of large glass facades maximizes natural light and offers expansive views, blurring the boundaries between indoor and outdoor spaces. The building's orientation is carefully planned to capture sunlight throughout the day, ensuring that spaces remain bright and inviting. This attention to light and the natural landscape is a distinctive feature that sets the Yoga House apart from typical passive spaces often found in wellness architecture.
The chosen materials for the project further articulate its connection to the site. Pine wood provides warmth and comfort in interior spaces, while the use of corrugated sheet metal and concrete assures durability and maintenance efficiency. The incorporation of locally sourced materials supports sustainable architectural practices. Moreover, the design features intentional landscaping that enhances the natural beauty of the site, inviting users to engage with the surrounding environment actively.
Flexible Spaces and Community Engagement
The layout of the Yoga House is defined by its flexibility and adaptability. The project is designed to accommodate various user needs, allowing for different configurations depending on the time of day and the type of activity. The main yoga space, strategically designed without fixed furniture, can be transformed to suit individual or group practices, providing a versatile environment that supports both personal reflection and communal interaction.
In addition, the design includes outdoor areas for relaxation and informal gatherings, fostering community engagement. These spaces allow for extended interaction beyond traditional yoga practice, positioning the building as a hub for well-being and social cohesion.
Sustainability and Mindful Design
Sustainability is a core principle in the architectural concept, with energy efficiency and minimal environmental impact at the forefront. The building utilizes passive solar design principles, promoting energy conservation while enhancing comfort. This sustainable approach is reflected in the choice of construction materials and engagement with local natural resources.
The overall architectural design of the Yoga House on a Cliff presents a committed response to the need for mindful spaces that foster well-being. The integration of design, function, and sustainability differentiates this project from typical wellness studios, positioning it as a destination for mindfulness practices.
For further insights into the architectural plans, sections, and overall design strategies employed in this project, interested readers are encouraged to explore the full project presentation for a deeper understanding of its architectural ideas and innovations.


