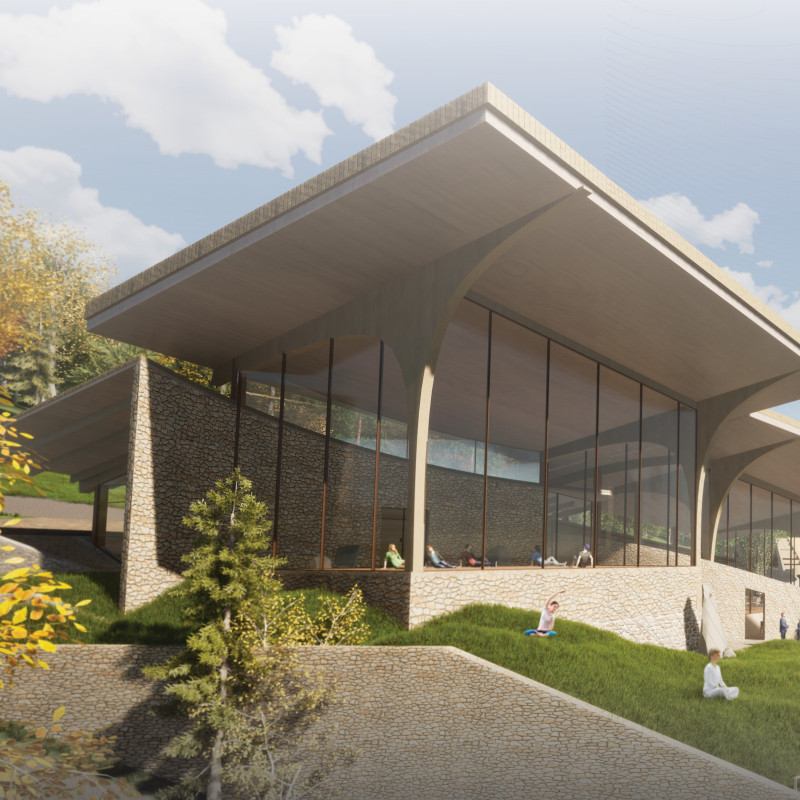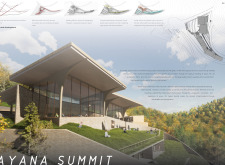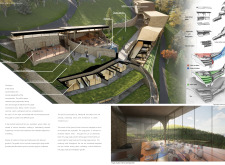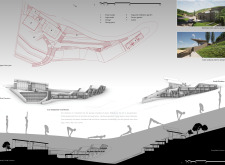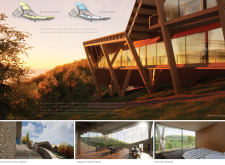5 key facts about this project
The primary function of Ayana Summit is to serve as a sanctuary for individuals seeking respite from the demands of daily life. It facilitates a holistic journey towards wellness, featuring spaces dedicated to yoga practice, communal dining, and quiet contemplation. The layout is meticulously crafted to follow the contours of the terrain, enhancing the natural beauty of the site while ensuring that each area is accessible and engaging. This approach not only respects the existing landscape but also creates a seamless flow between the built environment and the natural world.
One of the key elements of the design is the elevation of public spaces, where the yoga studio and dining areas are positioned at the highest point of the site. The use of expansive glass facades in these areas maximizes natural light and provides panoramic views of the surrounding landscape. This design choice reinforces the connection between the interior spaces and the natural environment, inviting occupants to immerse themselves fully in the scenic beauty that envelops them. The choice of materials further complements this vision; heavy timber framing and large glass elements are employed to establish an airy and open atmosphere that encourages relaxation and stress relief.
In addition to the communal spaces, Ayana Summit includes private cabins designed with consideration for privacy and tranquility. These cabins utilize concrete for their structural integrity, while green roofs help to minimize their visual impact and integrate them into the mountainous environment. The emphasis on sustainability is evident throughout the project, with features such as rainwater harvesting systems, which not only serve functional purposes but also demonstrate a commitment to ecological responsibility.
Unique design approaches characterize the Ayana Summit project, particularly the incorporation of architectural elements that symbolize movement. The roofs of the structures mimic the flowing forms of yoga poses, notably the Sun Salutation, reflecting the themes of transition and growth central to the project's philosophy. This architectural detail not only serves an aesthetic role but reinforces the spiritual journey of the occupants.
The project pays careful attention to circulation patterns as well, ensuring that movement through the site is intuitive and enhances the experience of visiting. Retaining walls are strategically placed along pathways to define space while celebrating the landscape's natural elevations. These walls serve to guide visitors subtly, allowing them to navigate the site in a manner that feels both intentional and organic.
Visitors can also enjoy surrounding green spaces and terrace gardens that encourage social interaction and foster a communal spirit. These features enhance the overall experience, creating inviting areas for quiet reflection as well as social gatherings, transcending the typical boundaries of a retreat.
Ayana Summit is a nuanced architectural design that exemplifies the intersection of function, sustainability, and aesthetic harmony with nature. Its thoughtful integration into the mountainous terrain, coupled with careful material selection and unique symbolic elements, creates an inviting setting for personal exploration and growth. For further insights into the architectural plans, sections, and overall design ideas, readers are encouraged to explore the project's presentation for a more comprehensive understanding of its thoughtful design principles and architectural integrity.


