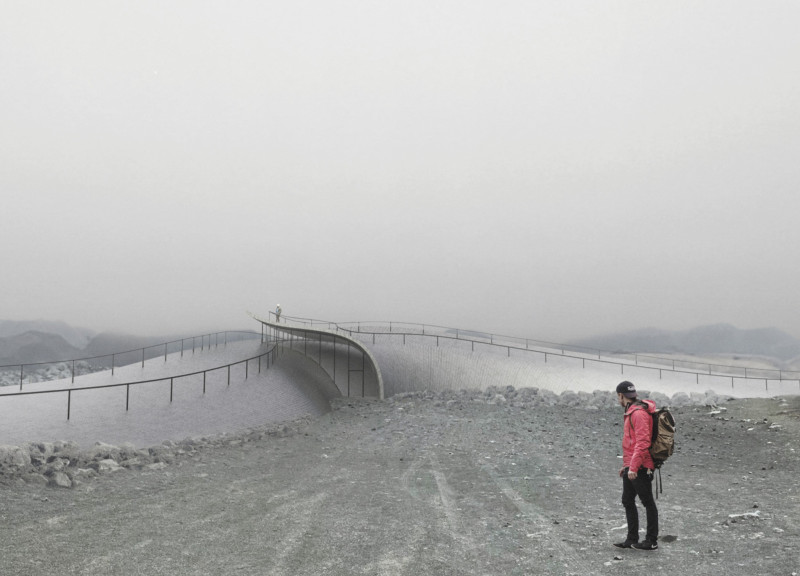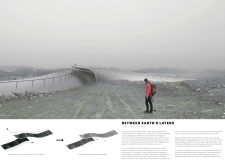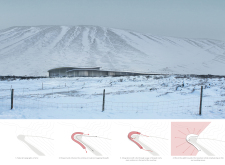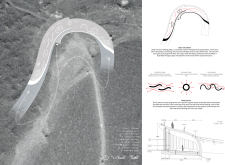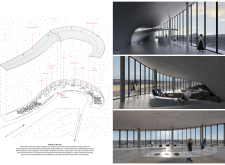5 key facts about this project
The architectural design is characterized by its flowing forms, which echo the contours of the natural environment. This curvature not only promotes aesthetic appeal but also reinforces the idea of harmony between the built environment and nature. The structure itself comprises various essential areas, including a welcoming lobby, a central cafe area, an exhibition space, and functional office and storage spaces. These components are thoughtfully arranged to facilitate a smooth flow of movement throughout the building, allowing visitors to easily navigate and engage with different zones.
One of the standout features of the design is the extensive use of glass, which provides panoramic views of the surrounding volcanic landscape. This choice of material helps to dissolve the boundaries between interior and exterior, inviting natural light to filter into the spaces while offering visitors a continuous visual connection to the striking wilderness outside. The architectural plans showcase a keen understanding of the relationship between indoor comfort and outdoor scenery, with thoughtfully placed windows and openings that optimize natural ventilation and views.
The design approach taken in this project places significant emphasis on sustainability and ecological responsibility. The use of locally sourced materials, coupled with passive heating and cooling strategies, reflects a commitment to minimizing environmental impact. By incorporating natural materials like reinforced concrete and selecting furnishings that complement the overall aesthetic, the project reinforces a sense of belonging in its setting.
Educational engagement is another core aspect of the coffee shop's function. The exhibition space is dedicated to showcasing geological artifacts and providing informative displays about the Icelandic landscape and its volcanic history. This integration of educational resources enriches the visitor experience, ensuring that people leave with a deeper understanding of the region’s geological processes.
Unique design elements, such as organic furniture shapes and distinctive circulation paths, encourage an interactive experience for visitors. The layout of the coffee shop inspires exploration, with interconnected spaces that encourage social interaction and provide a sense of discovery. As patrons move through the building, they encounter various seating arrangements that cater to both individual visitors and groups, enhancing the overall functionality of the space.
Overall, the Iceland Volcano Coffee Shop is a thoughtfully conceived architectural project that resonates with its environment while fulfilling a community-oriented purpose. The balance between aesthetic appeal, educational value, and sustainability exemplifies modern architectural practices. Those interested in gaining a deeper understanding of this engaging project are encouraged to explore the architectural plans, sections, and design ideas presented, which can provide further insights into the careful considerations and innovative approaches that define this unique coffee shop design.


