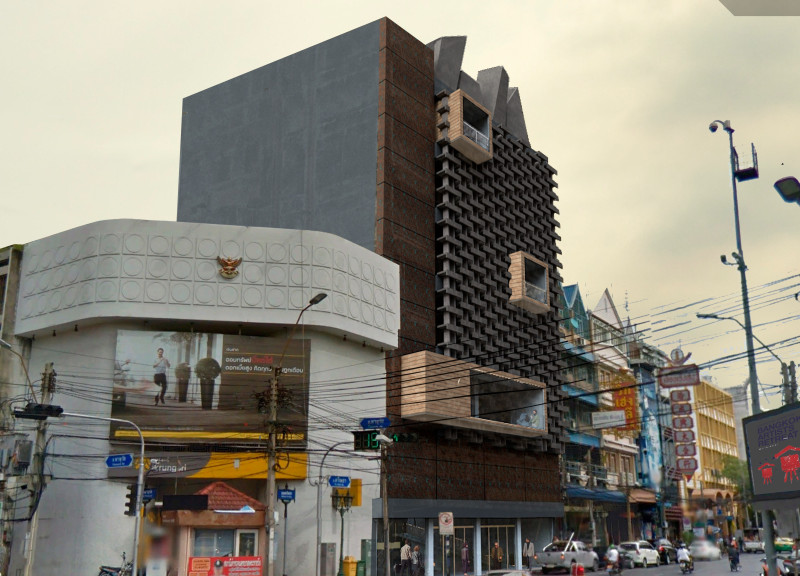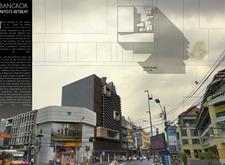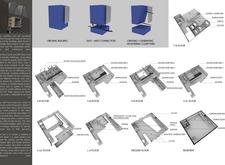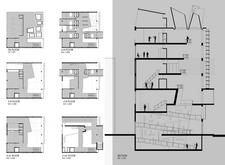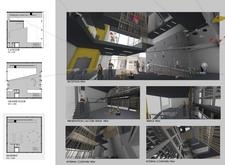5 key facts about this project
Functionally, the Artists Retreat is organized into several distinct yet interlinked areas, each tailored to meet specific needs. The ground floor welcomes visitors with a reception area and commercial spaces, creating an inviting entrance that encourages foot traffic from the surrounding neighborhoods. This level serves as the energetic heart of the retreat, where passersby can experience the vibrancy of art and culture.
Ascending into the first floor, the design transitions into a series of tailored spaces for exhibitions, workshops, and conferences. This layer is particularly important for supporting artistic endeavors, as it offers a versatile environment for presentations, discussions, and the sharing of creative ideas. The adaptable layout allows for various configurations to accommodate different types of gatherings, ensuring that the retreat can host a broad range of artistic activities.
The upper floors transition into residential units, thoughtfully designed for the comfort of artists who stay here. Each living space is planned with functionality in mind, promoting an atmosphere conducive to creativity and inspiration. The careful organization of these private areas emphasizes both privacy and community interaction, reflecting the dual nature of the retreat as both a sanctuary and a collaborative space.
One of the standout features of this project is the rooftop communal deck, which provides a panoramic view of the Bangkok skyline. This space not only enhances the aesthetic quality of the building but also serves as a social hub for residents and visitors, fostering community interaction in an informal setting. The design encourages artists to engage with one another while appreciating their city from a unique vantage point.
Materiality plays a crucial role in the overall design philosophy of the Artists Retreat. The juxtaposition of raw concrete, warm wood cladding, and expansive glass elements creates an inviting atmosphere while providing the durability necessary for a public building. The use of concrete reinforces the building's structural integrity while illustrating modern architectural trends. Wood cladding introduces warmth, creating a comfortable environment that invites creativity. The clever incorporation of glass, with large windows and transparent facades, enhances natural daylighting throughout the spaces, contributing to a well-lit and uplifting atmosphere.
The project stands out for its innovative design approaches, incorporating elements such as an internal courtyard that allows for natural ventilation and light, creating a microclimate that invites tranquility amidst the urban context. This not only enhances the user experience but also aligns with sustainable architectural practices. The inclusion of bridges and overhangs further enriches the spatial dynamics, creating visual connections between different levels and areas, reinforcing the fluidity of movement throughout the structure.
Overall, the Artists Retreat in Bangkok exemplifies a carefully considered architectural project that prioritizes both community and creativity. By integrating a diverse range of functions with thoughtful design, it serves as a model for how architecture can nurture artistic expression while responding to the needs of its users and the environment. To gain a deeper understanding of this project, readers are encouraged to explore the architectural plans, sections, designs, and ideas that make up this unique architectural endeavor, revealing the depth and detail embedded in the project’s conception.


