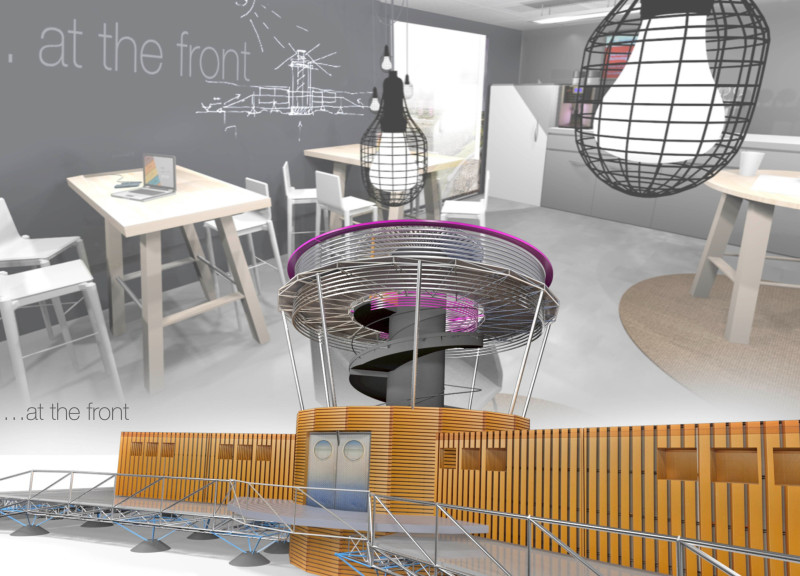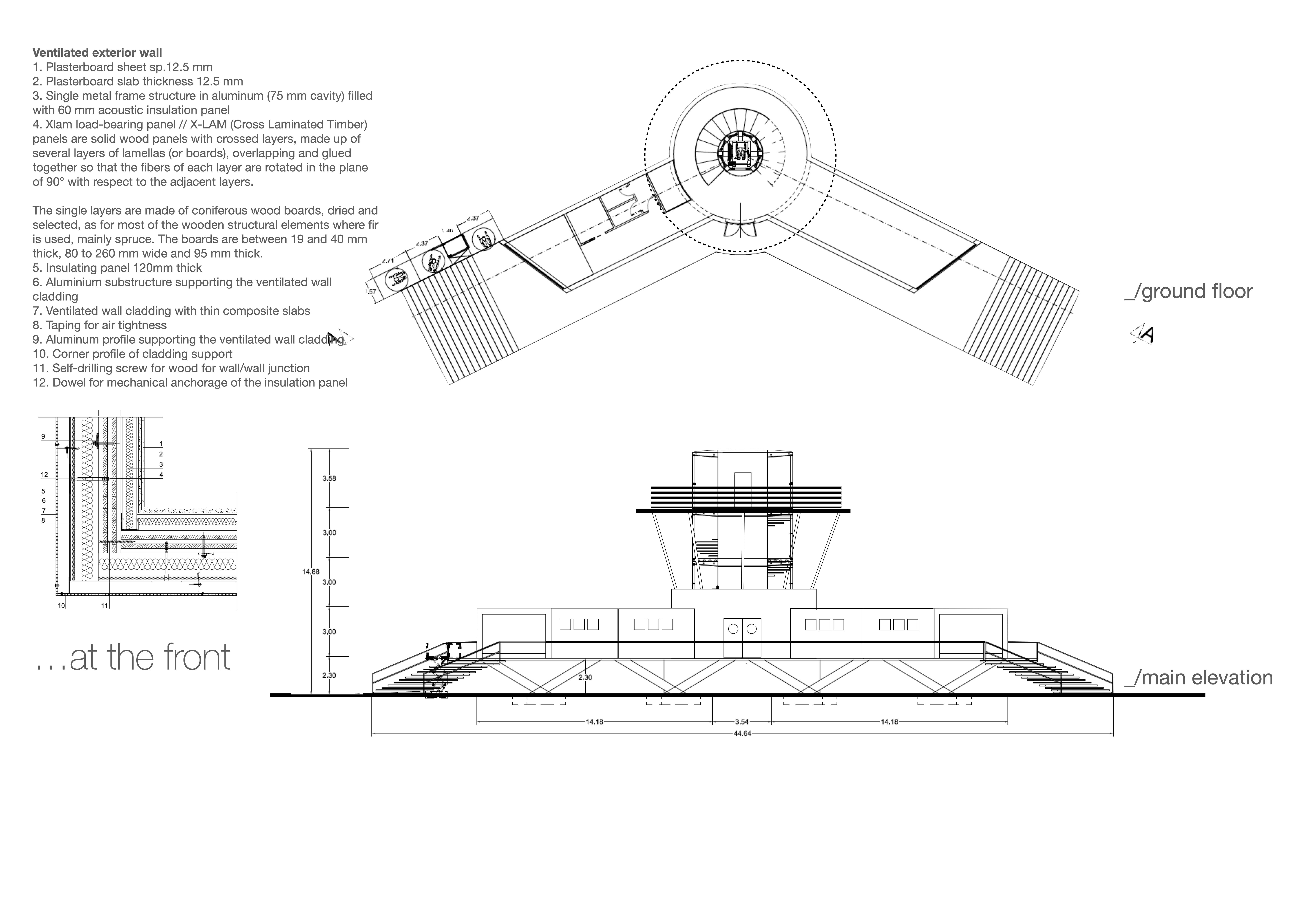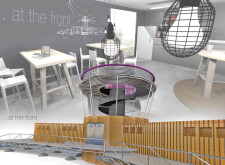5 key facts about this project
The function of the project revolves around creating a multifunctional space that caters to community needs. The central tower serves not only as an observational point but also as a hub for interaction, fostering engagement with both the building itself and the surrounding landscape. This design recognizes the importance of public spaces and aims to cultivate a sense of community by encouraging social interaction.
Visually, the central tower is designed to taper upwards, culminating in a spacious belvedere terrace that invites users to ascend and enjoy panoramic views. This terrace functions as an observatory, making it an attractive feature for visitors and residents alike. Surrounding the tower, various modules house essential services such as a warehouse, an information center, restrooms, and a coffee corner. The layout of these elements is carefully considered to promote connectivity and flow, enabling easy navigation and enhancing user experience.
A noteworthy aspect of the design is the innovative use of materials. The project predominantly employs cross-laminated timber, which not only contributes to a reduced carbon footprint but also creates a warm and inviting atmosphere. The interplay of timber with aluminum frames and glass panels enhances the visual appeal while ensuring structural integrity. The use of vinyl-coated steel for external cladding reflects a modern aesthetic, providing both durability and texture to the building's exterior. Acoustic insulation panels are also incorporated within the structure to ensure a comfortable environment, minimizing noise disruption in this multifunctional space.
Unique design approaches have been employed throughout the project, emphasizing transparency and openness. The path leading to the entrance features ramps and steps, ensuring accessibility and inviting users to engage with the building more interactively. This accessibility is crucial in promoting inclusivity and accommodating people with varying mobility needs.
The architectural layout exemplifies a dynamic arrangement, skillfully designed to balance aesthetic appeal with practical functionality. This perspective on design underscores a shift towards creating buildings that serve multiple purposes while responding to environmental considerations. By encouraging interaction with nature and the surrounding community, the project aims to create lasting relationships between users and the space they inhabit.
The overall design of "At the Front" stands as a testament to contemporary architectural ideas that prioritize sustainability, community engagement, and adaptive functionality. This project not only fulfills its functional requirements but also establishes a meaningful presence within its geographical context. Those interested in architecture or design will find it worthwhile to explore the project presentation further, as it includes architectural plans, architectural sections, and other architectural ideas that provide deeper insights into this engaging project.


























