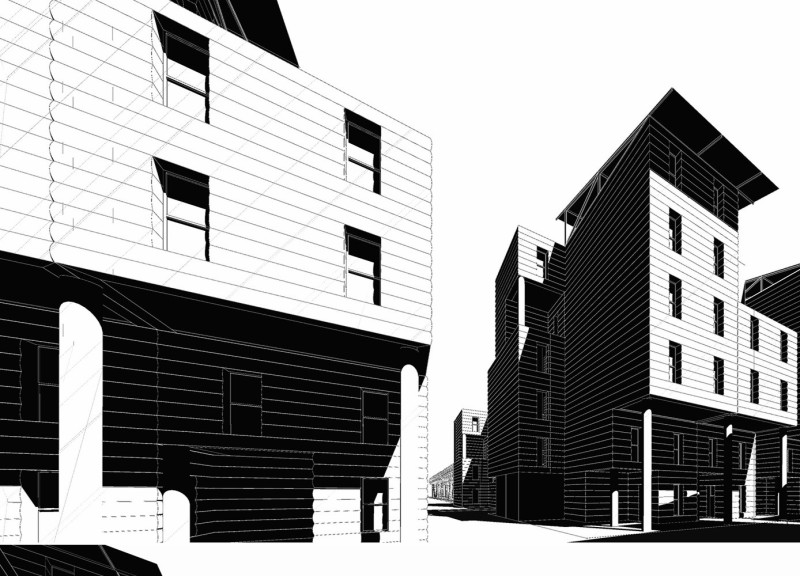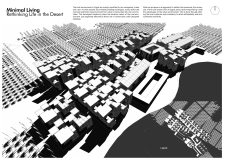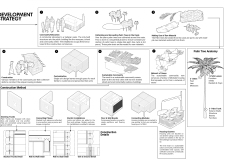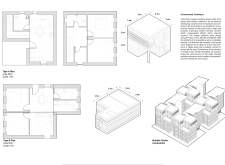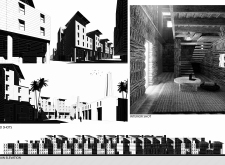5 key facts about this project
One of the notable aspects of this project is its emphasis on community-centric design. Housing units are arranged around shared spaces that encourage social interaction among residents. This configuration not only fosters a sense of belonging but also enhances the utility of communal facilities. The architectural layout draws inspiration from traditional Arab urban design, creating a harmonious relationship between private and shared spaces. Each housing module is adaptable, allowing families to customize their living environments according to personal preferences while maintaining a cohesive overall aesthetic.
The project differentiates itself through its innovative approach to materiality and construction techniques. Palm trees, a readily available resource in the region, feature prominently in the design. Palm trunks are utilized for structural elements, while palm leaves serve functional and decorative purposes in furniture and façade treatments. This choice not only reduces transportation costs and environmental impact but also emphasizes a connection to local culture and craftsmanship. The construction employs modular stacking techniques, where palm trunks are joined using tongue and groove connections, enabling ease of assembly and future expansion.
The design also prioritizes sustainability through passive cooling strategies and the use of renewable energy. Buildings are oriented to minimize direct sun exposure, with deep overhangs providing shade and enhancing thermal comfort. Rooftops are equipped with solar panels to promote energy independence. Additionally, green spaces are integrated throughout the community, providing opportunities for agricultural activities and strengthening the ecological framework of the site.
The architectural plans reveal a thoughtful consideration of scalability, accommodating varying family sizes and community needs. Architectural sections illustrate how solar orientation and natural ventilation contribute to a comfortable living environment. Architectural designs detail the modular aspects that allow for adaptability over time.
This project serves as a model for sustainable living in arid climates, balancing modern design with traditional values. For a deeper understanding of the various aspects of this initiative, including the architectural plans, sections, and design details, explore the full project presentation.


