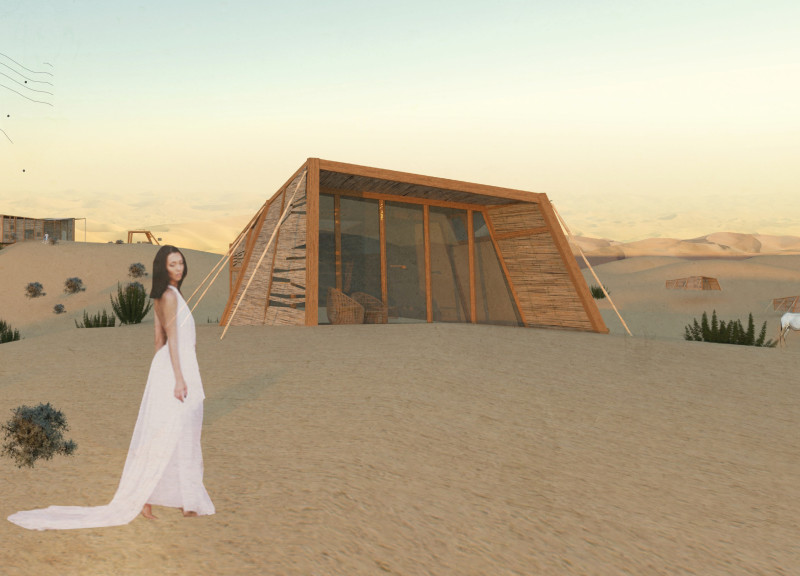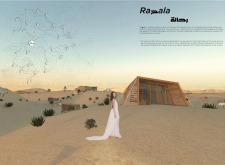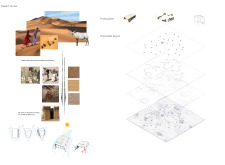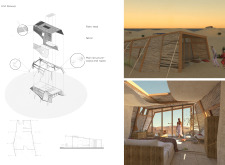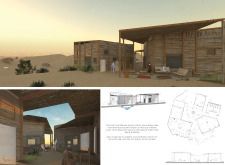5 key facts about this project
At its core, the project reflects a deep respect for the site’s geographical context. The desert landscape, characterized by undulating sand dunes and limited vegetation, influenced the architectural layout of the structures, which are designed to mold seamlessly into the terrain. The design intelligently responds to the harsh climate by utilizing effective strategies to ensure comfort within the buildings. Features such as large windows and open spaces promote natural ventilation and provide occupants with expansive views that celebrate the beauty of the desert.
Key elements of the architectural design include a series of modular living units accompanied by a shared hub. Each unit is crafted to allow adaptability, accommodating various uses and configurations. This modular approach not only reinforces the practicality of the living quarters but also echoes principles found in traditional Bedouin dwellings, which are known for their flexibility and utility. The common hub functions as a central gathering area, enhancing community interaction. It is designed to host a variety of activities, including dining, communal events, and exhibitions, enriching the experience for both residents and visitors.
The selection of materials for Raʽpala is a significant aspect of its design philosophy. The project incorporates locally sourced materials, emphasizing the use of wood, palm reeds, fabric, ropes, and natural stone. Wood provides structural integrity while adding warmth to the interiors, while palm reeds are utilized in roofing and cladding, creating an aesthetic reminiscent of traditional Bedouin tents. This connection to cultural history is furthered by the inclusion of fabric, which facilitates an adaptable indoor-outdoor experience, a hallmark of Bedouin architecture. Natural stone flooring not only serves a functional purpose but also establishes a visual link to the surrounding landscape, reinforcing the project’s commitment to environmental harmony.
One of the notable design approaches seen in Raʽpala is the incorporation of sustainability into the project. The use of renewable materials and design strategies that minimize energy consumption illustrates a commitment to environmental stewardship. The architecture prioritizes ecological awareness, reflecting an understanding of the responsibilities that come with constructing in sensitive desert ecosystems.
In addition to these features, Raʽpala uniquely captures the cultural essence of the Bedouin way of life by celebrating communal living and encouraging collaboration among its residents. Each architectural detail—the flow of spaces, the arrangement of units, and the shared facilities—serves to cultivate social interaction while promoting the rich traditions associated with Bedouin culture.
The overall project embodies a contemporary interpretation of traditional Bedouin architecture, resulting in a thoughtful design that respects its cultural roots while catering to modern sensibilities. The synergy of unique design principles, environmental consideration, and cultural reverence positions Raʽpala as a significant architectural endeavor in the desert landscape.
For a comprehensive understanding of this project, including architectural plans and sections, readers are encouraged to explore further details in the project presentation. Engaging with the visual documentation will provide deeper insights into the innovative architectural ideas that define Raʽpala.


