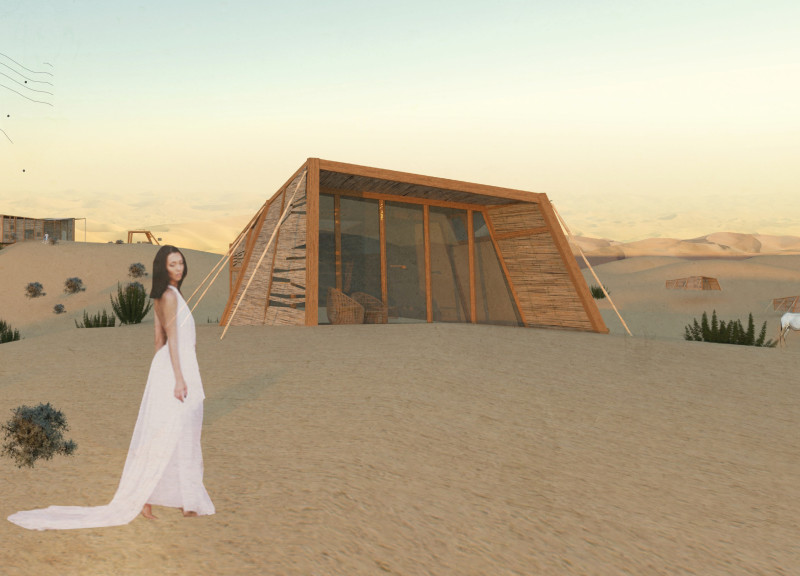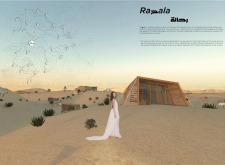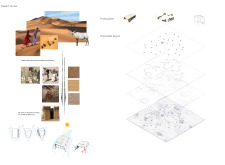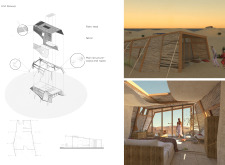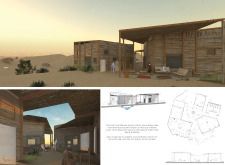5 key facts about this project
One of the key aspects of the Rapala project is its focus on sustainability and materiality. The design incorporates traditional building materials such as palm reed and wood, while also utilizing flexible fabrics to create adaptable spaces. These materials enhance thermal performance, allowing the structures to maintain comfortable interior conditions during extreme desert temperatures. The communal areas are designed to facilitate social interaction, encouraging a sense of community among visitors.
Design Adaptability and Modular Units
A significant feature of the Rapala project is its modular architecture, which allows for reconfiguration based on seasonal needs and occupancy. Each unit is designed as an elongated, tent-like structure that captures airflow effectively and provides shelter from the sun, a reflection of the adaptability inherent in Bedouin architecture. The corporate design integrates these flexible units into the natural surroundings, promoting harmony with the landscape rather than imposing on it.
This approach not only enhances user experience but also emphasizes the cultural significance of nomadic living, wherein structures are meant to be movable and accommodating. Each unit's configuration can be adjusted for varying group sizes, which is crucial for gatherings typical of Bedouin customs. The communal hub is a focal point, providing spaces for activities that range from dining to leisure, further reinforcing the project’s role as a gathering place.
Cultural Context and Environmental Synergy
The Rapala project also integrates cultural insights, particularly through its incorporation of an Arabian Oryx exhibition in its communal spaces. This aspect serves to educate visitors on the region's rich biodiversity and heritage while promoting conservation efforts. The architectural layout is informed by the need for environmental resilience, utilizing natural ventilation techniques to minimize energy consumption.
The overall design reflects a commitment to preserving the history and traditions of the Bedouin people while addressing the functional demands of contemporary living. The thoughtful incorporation of natural and traditional materials underlines the project’s commitment to sustainability.
For further insights into the architectural plans and detailed designs of the Rapala project, including architectural sections and innovative architectural ideas, readers are encouraged to explore the project presentation in more detail.


