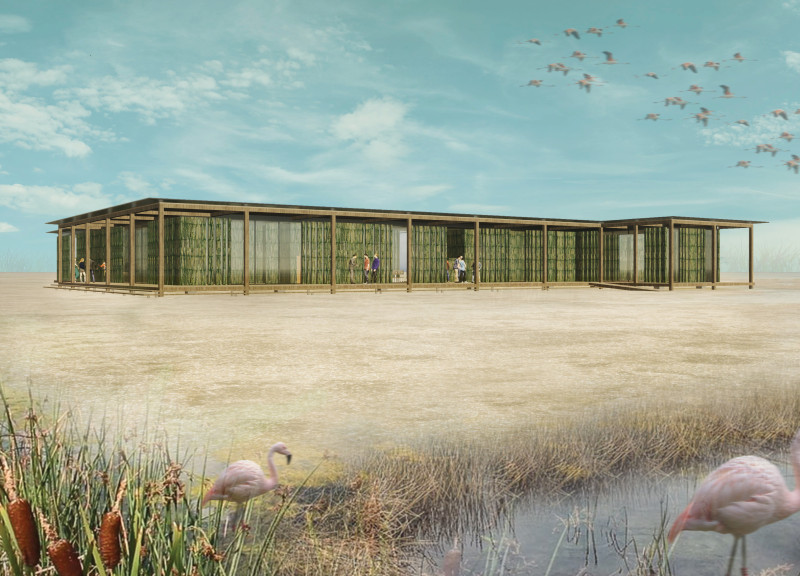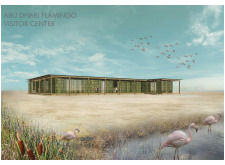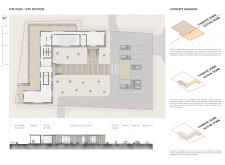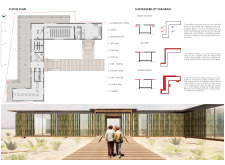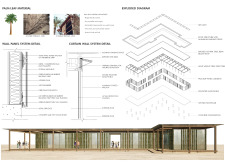5 key facts about this project
At its core, the visitor center embodies a design philosophy that integrates modern architectural practices with respect for local traditions and the surrounding natural landscape. The center features distinct zones that delineate between active and passive areas. The active zones include spaces like an information center, educational facilities, and a café, which are designed to promote engagement and learning. Conversely, the passive zones offer areas for relaxation and observation, encouraging visitors to immerse themselves in the tranquil environment.
Material selection is a key aspect of this architectural design, reflecting both sustainability considerations and cultural resonance. The use of dried and compressed palm leaves for cladding aligns with traditional Emirati construction practices, while also being sustainable. These materials not only provide an authentic aesthetic but also emphasize the project’s connection to the local environment. Aluminum shading devices are strategically incorporated into the design to mitigate the impact of the harsh Abu Dhabi sun, allowing for passive cooling and enhancing visitor comfort.
The architectural framework consists predominantly of lightweight steel, ensuring structural integrity while minimizing material usage. Double insulated glass panels are employed to allow natural light to permeate the interior while maintaining energy efficiency. Additionally, the use of concrete with a wood finish provides both durability and visual warmth, contributing to the overall harmonious design of the center.
One remarkable aspect of the Abu Dhabi Flamingo Visitor Center is its thoughtful layout that facilitates a seamless flow of movement throughout the site. The circulation strategy maximizes accessibility, guiding visitors through various educational experiences while still encouraging a natural interaction with the surrounding wetlands. This design approach reflects a holistic understanding of how architecture can enhance visitor engagement with nature.
Moreover, the visitor center is designed to adapt to the climatic conditions of its location. By leveraging passive design principles, such as optimal orientation and natural ventilation, the project minimizes reliance on mechanical cooling systems, thereby reducing energy consumption. This aspect highlights the center's commitment to sustainability and environmental responsibility.
The design also prioritizes landscape interaction, incorporating walkways and viewing platforms that invite visitors to engage directly with the beauty of the wetlands. This connection between built and natural environments fosters a deeper understanding of the region's ecology and the importance of conservation.
In summary, the Abu Dhabi Flamingo Visitor Center exemplifies a considered approach to architecture that balances functional requirements with ecological sensitivity. It serves as a vital resource for learning and engagement, promoting a thoughtful relationship between people and nature. For those interested in gaining further insights into this architectural project, exploring the detailed architectural plans, sections, and designs will provide a comprehensive understanding of its unique qualities and the innovative ideas that shaped its creation.


