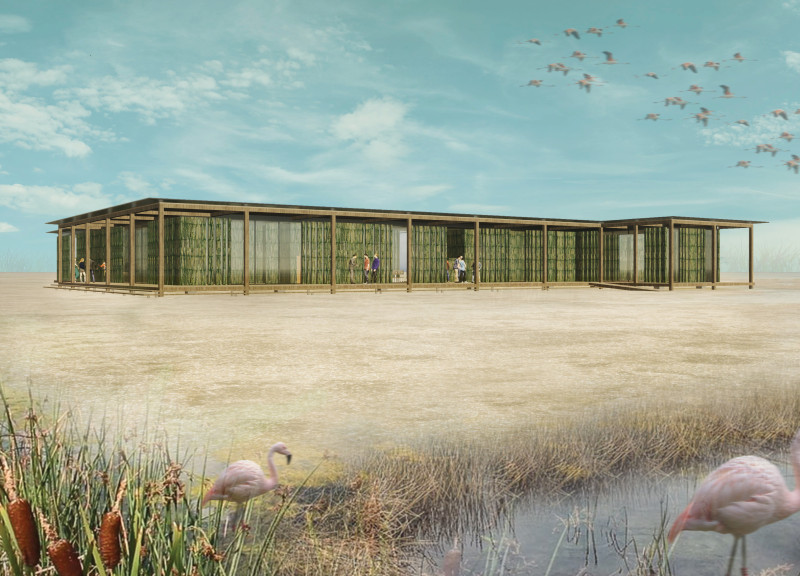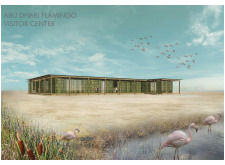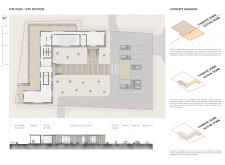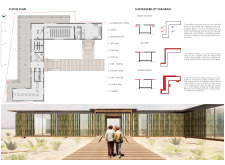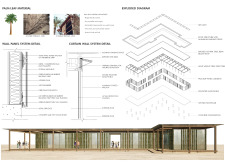5 key facts about this project
Sustainability is a core principle of the design. The visitor center features a variety of zones, including active and passive areas, which cater to different visitor needs. The active zone includes an information center, café, and training facilities, while the passive zone offers spaces for relaxation and contemplation. This zoning facilitates optimal visitor flow and enhances the overall experience. The structure is crafted with an emphasis on minimizing energy consumption through passive cooling strategies, natural light optimization, and the use of local materials.
The visitor center distinguishes itself from other projects through its unique integration of traditional Emirati materials and modern architectural practices. The cladding of the building utilizes palm leaf panels, a reference to local heritage. This material not only provides aesthetic appeal but also contributes to the building's energy efficiency by enhancing thermal performance. Additionally, the roof design incorporates aluminum shading devices to mitigate the effects of direct sunlight. These combined features exemplify how the project resonates with its environmental context while serving functional and educational purposes.
The architectural design also emphasizes the relationship between the building and its surrounding landscape. Panoramic windows and open viewing areas allow visitors to observe the wetlands and flamingos while experiencing the fluid connection between indoors and outdoors. This blend of spaces fosters an atmosphere of awareness and respect for the natural environment. The careful attention to various architectural elements creates a cohesive narrative that informs visitors about the site's ecological significance.
For those seeking a comprehensive understanding of the Abu Dhabi Flamingo Visitor Center, exploration of the architectural plans, sections, and design ideas will provide valuable insights into its functionality and design philosophy. Delving into these elements reveals the intricate thought processes behind the project's conception and offers a deeper appreciation of its architectural significance.


