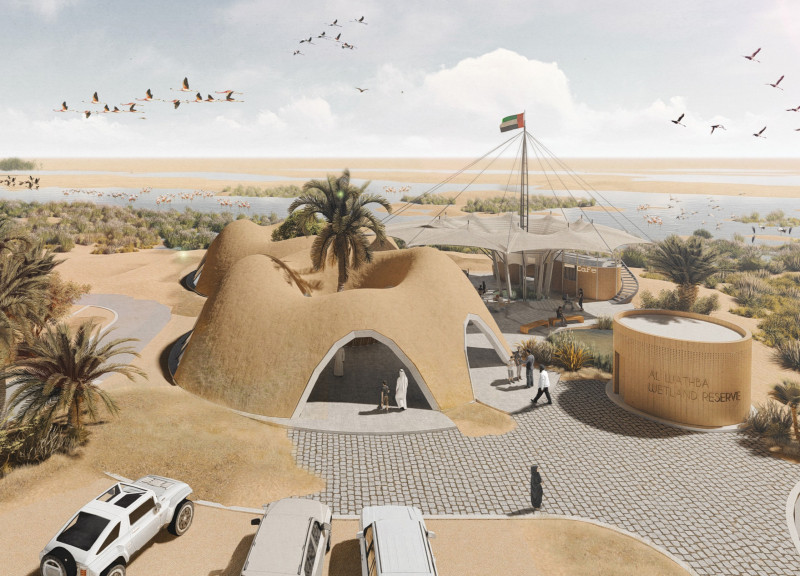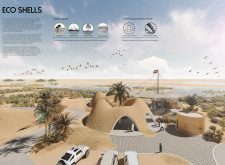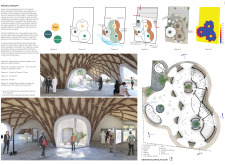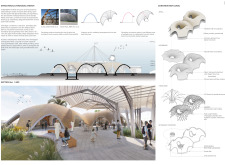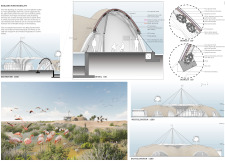5 key facts about this project
At its core, the Eco Shells project represents more than just a visitor centre; it is a platform for promoting ecological awareness and appreciation of local ecosystems. The architecture encourages visitors to explore and learn about the unique flora and fauna of Abu Dhabi’s deserts, wetlands, and mangroves. The layout of the building is intentional, featuring a series of interconnected spaces that guide guests through a journey of discovery, blending indoor and outdoor experiences seamlessly.
Key elements of the design include multiple courtyards that reflect different local ecosystems, allowing visitors to immerse themselves in the region's biodiversity. These courtyards act not only as serene gathering places but also as living displays of the native plants and wildlife, enhancing the educational aspect of the centre. The use of palm leaf bundles and cross-laminated timber in construction speaks to a deep-rooted respect for traditional materials, while also ensuring durability and minimizing the project’s carbon footprint.
The architectural layout supports various functions including an information desk, a café, a gift shop, and educational areas. Each space is multifunctional, designed to accommodate groups of various sizes while fostering interaction among visitors. The incorporation of diagrid frameworks and tensile fabric membranes allows the building to maintain structural integrity while creating a visually engaging form. This approach not only showcases the architectural design’s aesthetic qualities but also emphasizes the principles of biophilic design—creating an environment that connects people with nature.
One unique aspect of the Eco Shells project is its commitment to contextual sustainability. The structure is not merely placed within its landscape; it actively engages with it. The curvature of the shells and the choice of materials both reflect and echo the natural forms found in the local environment. This design philosophy promotes a sense of place, encouraging visitors to appreciate the relationship between architecture and ecology.
Moreover, the project thoughtfully addresses climate considerations through its design. The strategic placement of courtyards not only enhances aesthetic beauty but also provides natural cooling and shading for the interior spaces, reducing reliance on mechanical climate control systems. By embracing local climatic factors, the architecture becomes more efficient and responsive.
The Eco Shells visitor centre aims to foster a deeper understanding of environmental stewardship while demonstrating that architecture can harmoniously coexist with nature. The project sets a benchmark for how modern architectural designs can incorporate sustainability into their fabric, utilizing local resources and traditional methods, and creating spaces that are both functional and educational.
For those interested in exploring the architectural nuances further, it is encouraged to delve into the project’s architectural plans, sections, and designs. Understanding these elements provides greater insight into the design principles and innovative ideas that underpin the Eco Shells project, highlighting the practical applications of sustainable architecture in a contemporary context.


