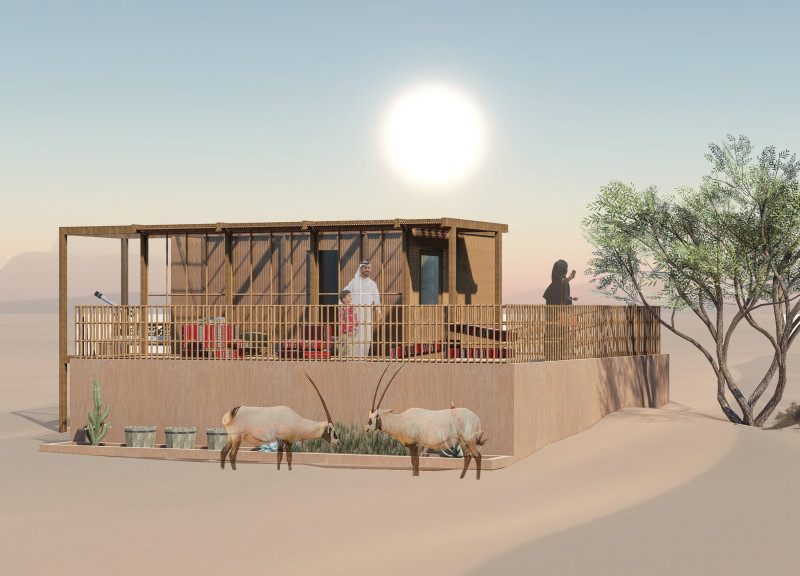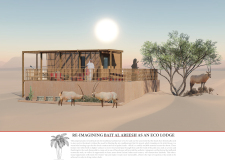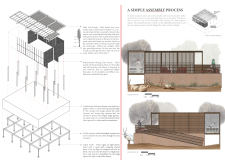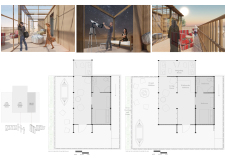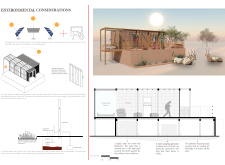5 key facts about this project
Sustainable Material Use and Construction Techniques
This project uses locally sourced materials, particularly palm fronds, which not only align with the traditional construction methods but also serve functional purposes. Palm fronds are utilized for their insulating properties, providing passive cooling in the desert climate. The structure incorporates wooden elements for strength and aesthetics, while polycarbonate glazing panels enhance natural lighting and thermal efficiency. The integration of solar power panels demonstrates a commitment to renewable energy, contributing to the eco-lodge's overall functionality.
The construction methodology highlights prefabrication for efficiency and minimal environmental impact. Assembly utilizes caged tanks filled with sand, enhancing wind resistance while simplifying transport logistics. The entire structure is elevated to reduce sand accumulation around it, promoting airflow and maintaining interior climate control without extensive mechanical systems.
Innovative Design Approaches
One of the distinct aspects of this project is the incorporation of a stargazing room, designed to immerse guests in the natural beauty of the desert night sky. This space is thoughtfully integrated into the overall layout, emphasizing a connection between architecture and nature. The arrangement also encourages social interaction within guest areas while providing private spaces for retreat.
The interior design favors a minimalist yet functional approach, using natural materials that create warmth without excess embellishment. This strategy not only prioritizes comfort but also respects the cultural context of Emirati architecture.
Eco-Conscious Features and Community Engagement
In addition to its architectural features, the lodge emphasizes environmental stewardship through water-efficient systems like compact toilets and septic setups. This infrastructure supports sustainable living while educating guests on the importance of conservation. The project's design embraces community engagement and provides visitors with insights into Emirati traditions and ecology.
To learn more about the architectural plans, designs, and sections of this project, explore the detailed presentation that outlines its thoughtful approach to sustainable architecture and cultural relevance.


