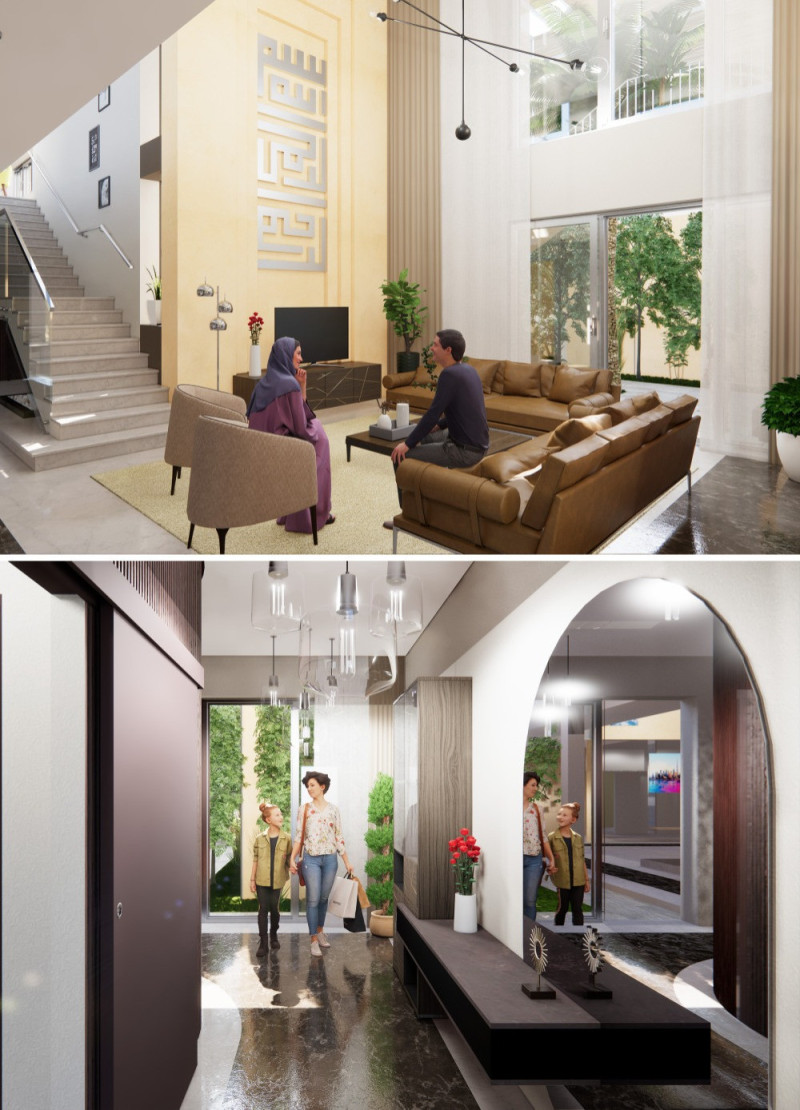5 key facts about this project
Functionally, the architecture facilitates a blend of private and public realms, encouraging interaction among residents while providing sanctuaries of personal space. The layout is carefully designed, featuring modular components that allow families to adapt their living arrangements over time, thus catering to evolving needs. The ground floor houses communal areas such as the majlis, living room, and kitchen, designed for gatherings and family interactions. In contrast, the first floor accommodates family bedrooms and private terraces. This dual organization emphasizes both individual privacy and communal engagement, crucial for fostering a thriving neighborhood.
The use of sustainable materials is a significant aspect of the project's design approach. Palm fronds, a time-honored construction material, are employed for roofing and facades, offering both practical benefits—such as natural shading and ventilation—and a connection to the region's cultural heritage. Supporting this traditional material, reinforced concrete offers structural stability and longevity while enhancing energy efficiency. Lightweight metal structures are also utilized, ensuring that the façade is not only aesthetically pleasing but also functional, promoting air circulation.
A unique characteristic of this architectural endeavor is its geometric configuration, which departs from conventional design paradigms. The varied forms and open layouts foster a sense of movement and flexibility, allowing interiors to adapt to the lifestyles of their inhabitants. Outdoor spaces such as gardens and patios are integrated seamlessly into the overall design, facilitating a connection with nature and enhancing the quality of life for residents. By prioritizing these outdoor elements, the project effectively encourages a lifestyle that values interaction with the natural environment, contributing to the well-being of the community.
The architecture thoughtfully considers the climatic conditions of the region as well. Ventilated facades and roofs are strategically implemented to reduce reliance on artificial cooling systems, promoting sustainability through energy efficiency. This aligns with contemporary expectations for ecological responsibility within architecture and addresses the specific challenges posed by the UAE's climate.
Cultural contextualization plays a significant role in the project as well. The design draws inspiration from traditional Emirati architecture, incorporating decorative motifs and patterns that resonate with local craft and identity. This thoughtful reference to the past serves not only to honor cultural heritage but also to engender a sense of pride and belonging within the residential community.
Overall, this architectural project demonstrates how modern design can coexist with traditional practices in a meaningful way. It effectively bridges the gap between past and present, illustrating a future where sustainability, community, and cultural identity are not mere afterthoughts but integral components of residential living. Readers are encouraged to explore the architectural plans, sections, and designs further to gain a deeper understanding of this innovative project and its implications for contemporary architecture in arid environments. By delving into these details, one can appreciate the nuanced approach to creating homes that foster both individual well-being and community connection.


 Smail Mellaoui
Smail Mellaoui 























