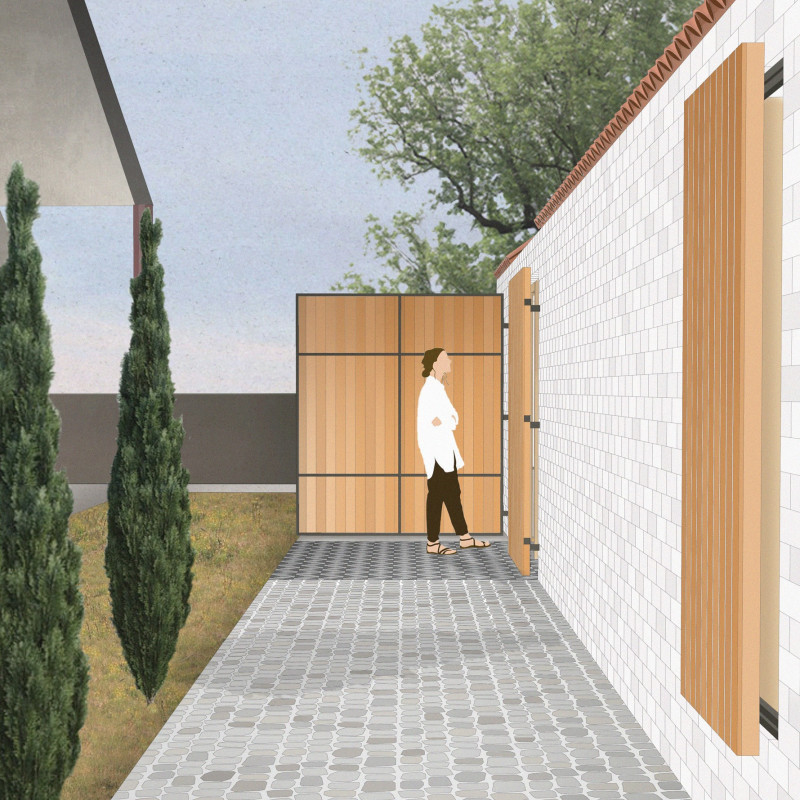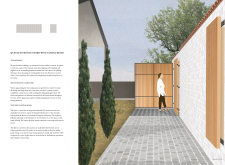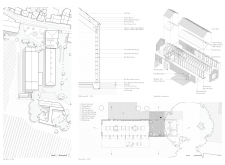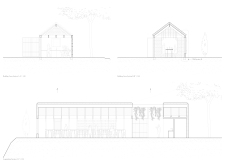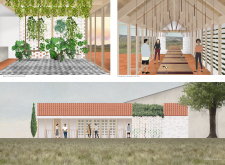5 key facts about this project
Functionally, the wine tasting room serves as a vital hub for the winery, offering a dedicated space for visitors to engage with the products and the heritage of the region. The layout is carefully crafted to promote a communal atmosphere, allowing guests to immerse themselves in the process of wine tasting while enjoying the picturesque views of the surrounding vineyards. This intentional design encourages a deep connection between the guests and the local culture, highlighting the importance of wine production in the area.
The architectural approach is characterized by its simplicity and elegance. The structure features a pitched roof that echoes traditional forms commonly found in the region, while modern materials and expansive glass interventions create a dialogue between the interior and exterior environments. The use of pale white brick for the façade not only ensures durability but also provides a timeless quality that resonates with the visual language of the vineyard. This careful selection of materials reinforces the architectural narrative that respects the site's heritage while embracing contemporary design practices.
Key areas within the tasting room include an open communal space with long tables, which encourages social interaction among visitors. Large glass doors welcome natural light and create transparency, allowing for unobstructed views across the vineyard. This feature enhances the overall experience by letting the landscape become a part of the interior ambiance, blurring the lines between inside and outside. Additionally, the inclusion of a kitchenette and utility areas supports the functional needs of the space without detracting from the main tasting experience.
One unique aspect of the project is its commitment to environmental sustainability. The architects have integrated performance-focused elements, such as strategically placed insulation and vapor barriers, ensuring energy efficiency while optimizing the climate within the building. This focus on sustainability aligns with the growing trend within architecture to prioritize ecological responsibility, particularly within the context of the wine industry, which is inherently linked to the land and natural resources.
In terms of detail, the architectural design includes varied textures and finishes, notably the incorporation of clay tiles on the roofing, which point to local craftsmanship and tradition. The design extends to the interior, where custom wood shelving and well-considered furnishings contribute to an inviting atmosphere that echoes the natural environment of the vineyard.
Overall, the Quinta do Monte D’Oiro Wine Tasting Room stands as a testament to thoughtful architectural design that respects its context while providing a functional and aesthetically pleasing experience for visitors. Its dedication to fostering a connection between people and the land is essential, and the melding of modern design principles with traditional influences offers a fresh perspective on how wine tasting facilities can be conceived. For a deeper exploration of the project and its architectural elements, including architectural plans, sections, and designs, further investigation into the comprehensive presentation of this project is encouraged.


