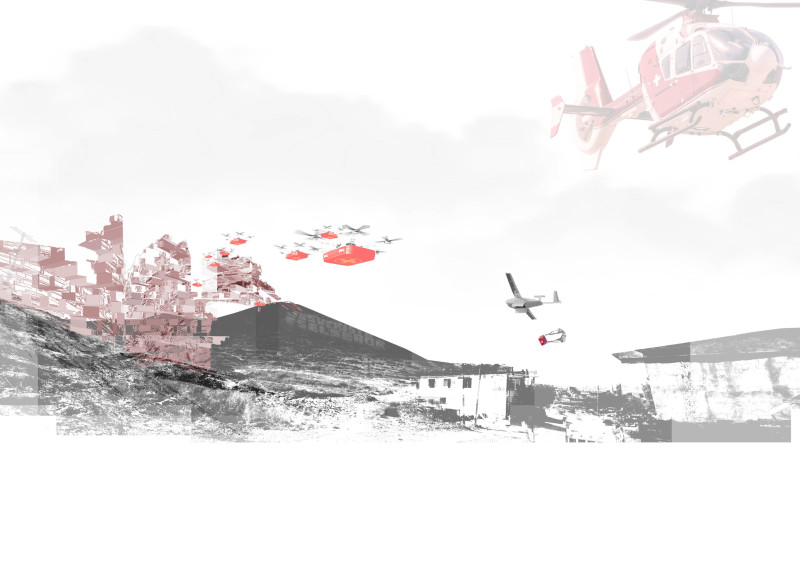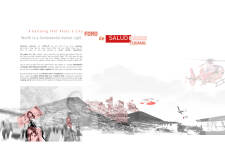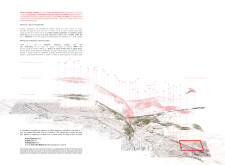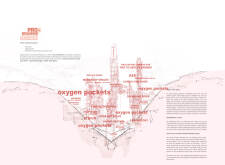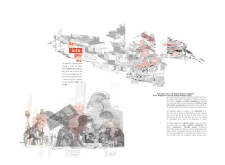5 key facts about this project
At its core, the project reflects the principles of salutogenesis, focusing on health promotion rather than mere disease management. It strives to create an environment conducive to healing and wellbeing, where urban spaces play a pivotal role in fostering healthy lifestyles. The Foro de Salud Urbana stands as a testament to the potential of architecture to influence public health positively. By incorporating various functions within the design, the project aims to establish a seamless connection between health services and community life, thus enhancing accessibility and promoting proactive health measures.
The architectural design includes several key components, each serving a vital function within the overarching vision of the project. Central to the design are urban parks that encourage physical activity and provide a respite from the bustling city environment. These green spaces serve as both recreational areas and settings for community events, reinforcing social ties and promoting mental health.
In addition to the parks, the building features oxygen pockets designed to improve air quality. These areas not only contribute to the environmental sustainability of the project but also serve as vital spaces for relaxation and rejuvenation. Urgent care units are integrated within the design to offer immediate medical attention, strategically located to ensure that community members can access care without barriers. For longer-term health needs, rehabilitation centers within the facility provide essential support for individuals grappling with mental health and addiction issues, showcasing the project’s commitment to comprehensive health solutions.
The design strategy incorporates various materials, focusing on sustainability and functionality. The use of concrete provides the structural integrity necessary for enduring urban life, while glass elements promote transparency and a visual connection between the interior and exterior spaces. Green roofing systems enhance insulation and foster biodiversity, reflecting a commitment to ecological responsibility. Additionally, the choice of natural materials such as sustainable timber creates warm, inviting interiors aimed at fostering a sense of belonging and community.
What makes this project unique is its consideration of multifaceted interactions within the urban environment. The design emphasizes the interconnectedness between health, environment, and community, creating a space that encourages engagement and promotes healthy behavior. By incorporating flexible spaces that can adapt to various activities and community needs, the Foro de Salud Urbana sets a precedent for future architectural responses to public health challenges.
This architecture not only serves the functional needs of healthcare delivery but also enhances the aesthetic and experiential quality of urban life in Tijuana. It invites the community to interact with health services actively, thus cultivating a culture of health advocacy and responsibility. The project serves as a model for how thoughtful architectural design can influence not only the physical environment but also the social fabric of a community.
For those interested in exploring the nuances of this architectural design further, reviewing the architectural plans, sections, and detailed designs will provide a deeper insight into the thoughtful approaches employed throughout the project. The Foro de Salud Urbana stands as an essential step towards creating healthier urban living spaces, and engaging with this project can inspire similar initiatives in urban contexts worldwide.


