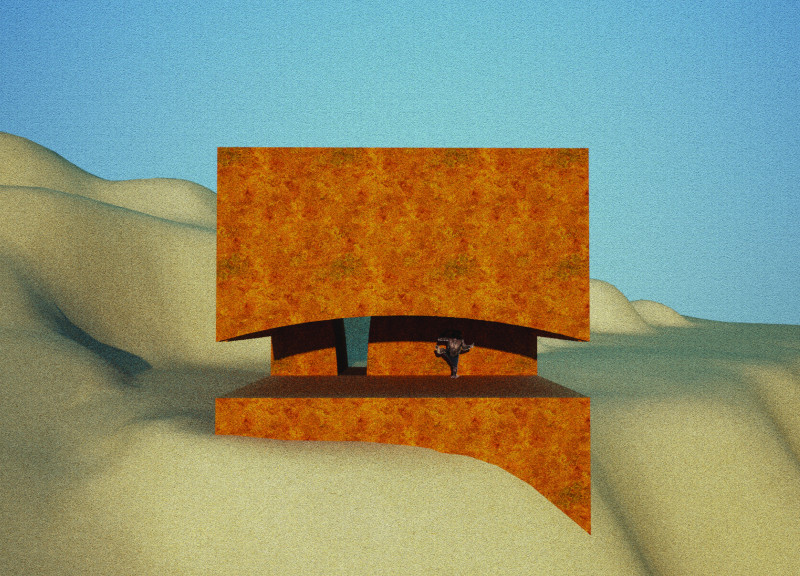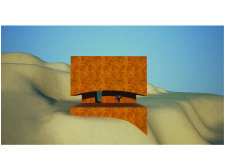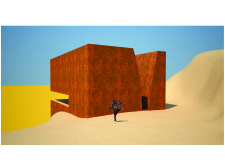5 key facts about this project
The project represents not only a physical space but also an idea—one that seeks to integrate modern architectural practices with ecological sensitivities. By adopting innovative design strategies and a well-considered approach to materials, the building serves both functional and aesthetic purposes. The primary function of this structure revolves around creating adaptable spaces that cater to a variety of activities, ensuring that it can evolve alongside the needs of its users.
The building's design is characterized by its unconventional geometry and vibrant color palette. The exterior features angular, block-like forms that break away from traditional architectural symmetry, creating an engaging visual narrative. The prominent use of color, particularly a warm orange hue on the façade, evokes feelings of creativity and invites exploration while complementing the natural elements of the landscape. This choice enhances the building’s visibility and fosters a sense of place within its setting.
Significant details within the project include carefully placed openings that allow natural light to filter through the interiors. These windows not only illuminate the spaces but also provide a connection to the outdoors, effectively blurring the lines between the interior and the natural environment. This design approach encourages occupants to engage with the surroundings and appreciate the interplay of light and shadow throughout the day, enhancing the overall experience within the structure.
Materiality plays a vital role in the project’s identity. The exterior finish mimics the textures found in nature, resembling weathered stone or oxidized metal, which reinforces the building’s objective of harmonizing with its environment. This choice ensures not only durability but also an aesthetic quality that reflects contemporary design trends, promoting a tactile experience that resonates with visitors.
The architectural design takes a unique approach by emphasizing flexible and adaptable spaces. The interior layout is organized to promote functionality while allowing for personal expression. This adaptability is essential in modern architecture, where spaces must cater to diverse uses and evolve over time. The project’s design encourages occupants to reimagine their environment and make it their own, fostering a sense of ownership and connection to the space.
Furthermore, the project stands out for its ambition to challenge conventional notions of architectural design. It encourages viewers to reconsider the boundaries of creativity in architecture while nurturing a deep respect for the natural landscape. This innovative use of color, form, and materiality creates a conversation about architectural identity and the role of buildings within their ecosystems.
The unique design strategies employed in this project serve as a source of inspiration for future architectural endeavors. The relationship between the structure and its landscape, along with the thoughtful use of materials and colors, positions this project as a relevant example of contemporary architectural practice.
For readers interested in delving deeper into the intricacies of this project, exploring the architectural plans, sections, and design ideas will provide valuable insights into the design process and outcomes. The thoughtful architecture presented here invites further examination and contemplation of how built environments can respond to and enhance their natural contexts.
























