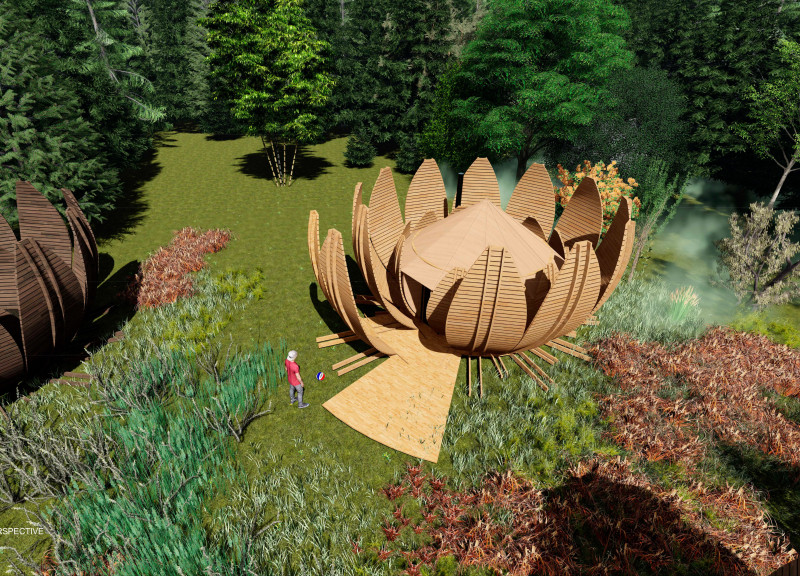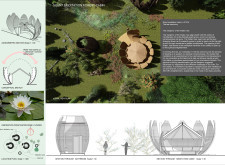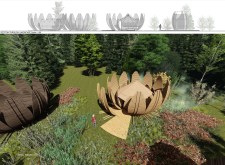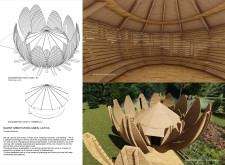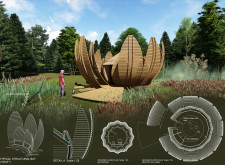5 key facts about this project
The design of the Silent Meditation Forest Cabin is characterized by organic forms and natural materials, drawing inspiration from the structure of a water lily. This connection to nature is evident in the cabin's petal-like architecture, which evokes a sense of gentle unfolding and growth. The use of a hexagonal base provides a stable, functional foundation, while the overlapping petal structures symbolize the interconnectedness of individuals and their environment. This innovative design approach allows for ample natural light to penetrate the interior, enhancing the overall atmosphere and encouraging occupants to engage with the landscape.
Materials play an essential role in the project's identity, with treated softwoods such as pine or spruce forming the primary structural components. These materials not only impart warmth and a sense of comfort but also reflect a commitment to sustainability and eco-conscious design. The incorporation of glass elements introduces transparency, allowing occupants to enjoy uninterrupted views of the lush forest surroundings. Additionally, tatami straw mats are used in the main interior spaces, resonating with traditional practices and enhancing the tactile experience of meditation.
The spatial organization within the cabin is thoughtfully executed, ensuring an intuitive flow that encourages reflection and interaction. The main meditation area is designed to foster a communal atmosphere, with seating arranged in a circular configuration that promotes inclusivity and connection. Adjacent to this primary gathering space is a dedicated tea preparation area, seamlessly integrated into the design to facilitate easy transition between active participation and quiet contemplation. The careful arrangement of spaces not only enhances functionality but also reflects the philosophical underpinnings of mindfulness, emphasizing the importance of presence in the moment.
Unique design approaches are evident throughout the project, particularly in its integration with the surrounding environment. The cabin's form and materials are chosen to blend with the natural landscape, minimizing its visual impact while maximizing its ecological performance. Natural ventilation strategies and passive heating principles are employed, ensuring that the cabin remains comfortable and inviting throughout the year. This commitment to sustainability and environmental responsiveness underscores the project’s philosophical goals, aligning with the principles of mindfulness and balance.
Exploring the Silent Meditation Forest Cabin offers deeper insights into the marriage of architecture and human experience. Architectural plans and sections reveal the innovative structural strategies that underpin the design, while the architectural details offer perspectives on material choices and spatial relationships. The project serves as a tangible example of how thoughtful design can create environments that foster personal growth and tranquility, encouraging individuals to reconnect with themselves and the natural world around them. For those seeking a comprehensive understanding of this impactful project, further exploration of its architectural elements and conceptual design ideas is highly recommended.


