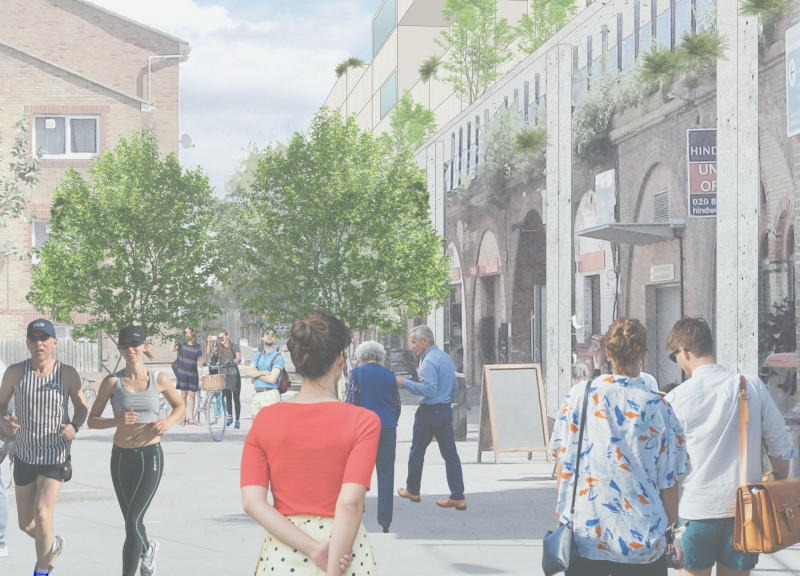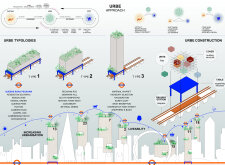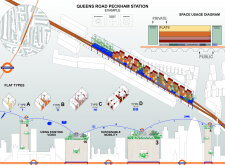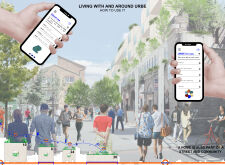5 key facts about this project
The project represents a response to the need for flexibility in housing solutions, particularly for younger generations who are increasingly prioritizing accessibility and community-oriented living. By reimagining traditional housing typologies, URBE encourages a blend of private and communal spaces that aim to foster social interaction and support a vibrant urban lifestyle. The architectural approach integrates various unit types that cater to a diverse demographic, including single professionals, families, and mixed-use areas that incorporate offices and retail. This distinct focus on community-centric design helps to create a living environment that is not only functional but also enriching for its inhabitants.
The materials selected for the URBE project play a crucial role in its overall identity. The use of reinforced concrete provides the necessary strength for supporting elevated structures, while expansive glass facades allow for abundant natural light, creating a sense of openness. Timber elements introduce warmth and a connection to nature, contributing to a sustainable and inviting atmosphere within the residential units. Additionally, the incorporation of green facade systems showcases a commitment to environmental stewardship, enhancing urban biodiversity and improving air quality.
Unique to URBE is its approach to shared resources and digital integration. The design includes co-working spaces, daycare facilities, and retail options, promoting a sense of community and providing residents with essential services at their doorstep. The implementation of a mobile application to manage housing needs reflects a modern approach to enhancing the quality of urban living, enabling easier access to communal facilities and services. This digital engagement is increasingly important in today’s tech-savvy society, aligning the project with contemporary lifestyle preferences.
The architectural design also emphasizes outdoor spaces through the inclusion of green terraces and communal gardens. These elements not only contribute to the aesthetic appeal of the buildings but also promote social gatherings and interactions among residents. This attention to outdoor living helps to establish a balance between built environments and natural elements, supporting the health and well-being of the community.
The URBE project is projected to create approximately 10,000 homes across 24 sites in London, marking a significant contribution to the city’s housing landscape. The design prioritizes sustainability, adaptability, and community engagement, making it a relevant example of how architecture can respond to urban challenges. Each component of URBE, from the architectural plans and sections to the overall design philosophy, embodies a cohesive vision that merges practicality with a commitment to enhancing urban life.
For those interested in more intricate details about this architectural venture, including architectural plans and sections, exploring the project's presentation will provide further insights into the innovative ideas and strategies that shape URBE. Engaging with the full scope of the project can deepen the understanding of how such designs can influence urban development positively.


























