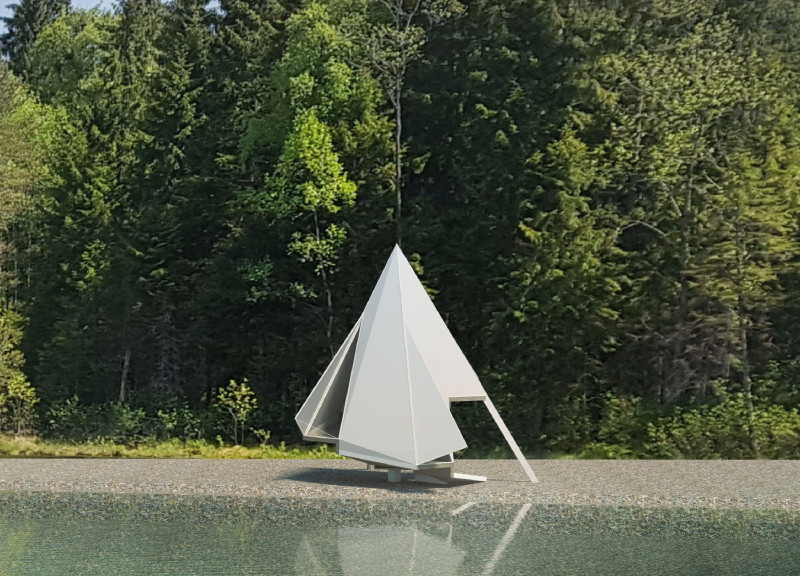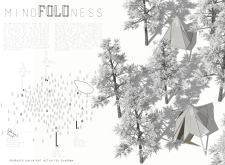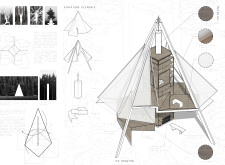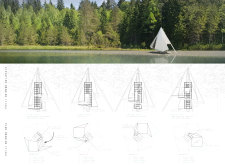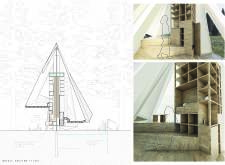5 key facts about this project
The MindFOLDness project is an architectural initiative designed as a multifunctional meditation and retreat space that harmonizes with its natural environment, located amidst dense pine forests and a tranquil lake. The design draws inspiration from origami, resulting in a cohesive structure that embodies simplicity and mindfulness. The project aims to provide a space for reflection, community engagement, and various meditative practices, focusing on facilitating a deep connection between users and nature.
The architectural form features a stylized pyramid structure that intuitively directs the gaze upward, promoting a sense of spiritual elevation. The design is bifurcated into different functional zones, each tailored to specific activities associated with mindfulness and meditation. Key spaces include walking meditation pathways, communal gathering areas, and quiet reflection zones, all contributing to the overall intention of fostering mental calmness and rejuvenation.
**Distinct Design Approaches**
One of the defining characteristics of MindFOLDness is its origami-inspired architecture. This approach allows for intricate geometric forms that create dynamic interior and exterior spaces. The structure is designed to encourage a continuous flow of movement throughout various levels, facilitating an interactive experience for users. Each section—ranging from the Fresh Zone for outdoor activities to the Charge Zone for practical needs—demonstrates an equal emphasis on functionality and user engagement.
The use of sustainable materials, such as prefabricated wood, white canvas fabric, and plywood, enhances the project's environmental performance while maintaining a minimalist aesthetic. This choice of materials not only aligns with ecological principles but also ensures a lightweight and ethereal quality to the design, promoting a sense of tranquility. The incorporation of iron pins supports the vapor heating system, contributing to thermal comfort without overwhelming the space with mechanical elements.
**Architectural Functions and Spatial Organization**
The layout of MindFOLDness is both intentional and versatile, designed with different user needs in mind. The ground level, known as the Fresh Zone, provides an inviting entrance and facilitates direct access to nature. Above, the Charge Zone serves as a functional area with essential amenities, integrating practical design with a focus on user experience. Further up, the Sense Zone accentuates social interaction through communal dining and resting spaces that promote collaboration and connection among users.
The project's unique features, such as large openings and minimalistic barriers, ensure a seamless transition between the interior and landscape, bolstering the connection to nature. The overall organization reflects a commitment to creating an environment conducive to meditation and mindfulness, illustrating a well-considered response to the complex relationship between architecture and the natural world.
Explore the project presentation to gain deeper insights into the architectural plans, sections, designs, and innovative ideas that define MindFOLDness.


