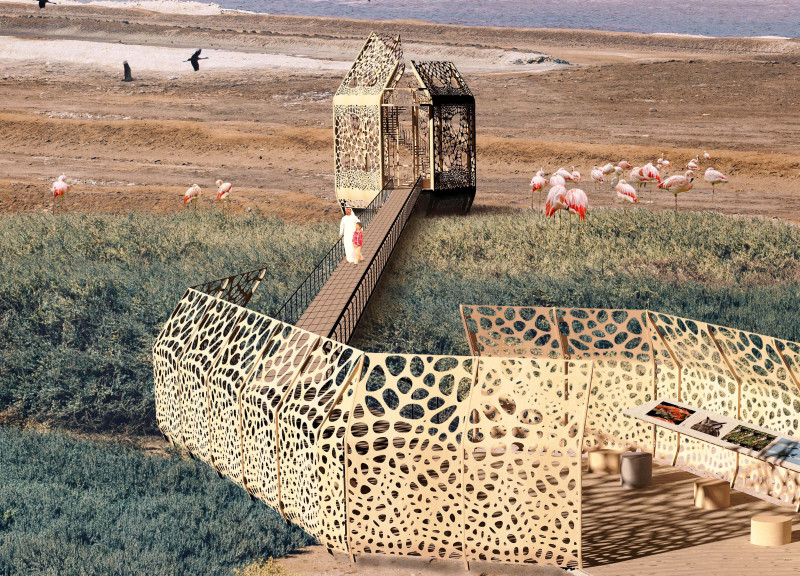5 key facts about this project
Functionally, the observation tower serves multiple purposes. It is a platform for visitors to observe diverse wildlife without interference, promoting a deeper understanding of the local ecosystem. Additionally, it functions as an educational tool, engaged in fostering awareness about conservation efforts and the importance of wetlands. This dual purpose of wildlife observation and education is pivotal, as it encourages visitors to appreciate the ecological significance of the area while advocating for responsible interaction with nature.
The architectural design incorporates a range of elements that contribute to its functionality and aesthetic appeal. The structure consists of two distinct observation platforms. The first platform is designed to provide visitors with close-up views of wildlife, facilitating an immersive experience that allows for intimate interaction with nature. The second platform features angled screens optimally positioned for horizon and sky views, enhancing the experience of birdwatching and observation while minimizing disruption to the animals.
Material selection is a vital aspect of the design approach. The use of powder-coated steel for the structural framework ensures durability and weather resistance, making it suitable for the challenging environmental conditions of the wetlands. Composite deck boards are utilized for the walking surfaces, providing a robust, low-maintenance option that complements the natural setting. The implementation of helical screw piles allows for secure anchoring of the tower while minimizing site disturbance during construction, demonstrating a commitment to ecological stewardship.
The design uniquely incorporates an interactive learning component. Educational digital displays positioned throughout the tower provide insights into local wildlife, ecosystems, and conservation challenges. This integration of technology into the architecture serves to deepen visitor engagement and understanding of the dynamics at play within the wetlands.
A notable feature of the "WINGS" tower is its lightweight and organic form, which contrasts with traditional heavy structures. The cellular pattern of openings in the walls serves a dual purpose: it allows natural light and ventilation while creating a visual connection between the structure and its natural surroundings. This design consideration reflects an understanding of the subtleties of the environment, allowing the tower to blend into the landscape rather than overpower it.
The gentle curvature of the boardwalk leading to the tower reinforces this commitment to a non-intrusive architectural approach. Rather than imposing upon the natural topography, the path flows seamlessly along the contours of the land, allowing visitors to gradually transition from the built environment to the natural one.
Overall, the "WINGS" observation tower is a deliberate architectural project that thoughtfully addresses the intersection of human experience and ecological awareness. Its careful design choices reflect an understanding of the local context and a commitment to providing a platform for education and observation that respects and preserves the rich biodiversity of the Al Wathba Wetland Reserve. To explore the architectural plans, sections, and design ideas in more detail, readers are encouraged to review the full project presentation, which provides deeper insights into this harmonious blend of architecture and nature.


























