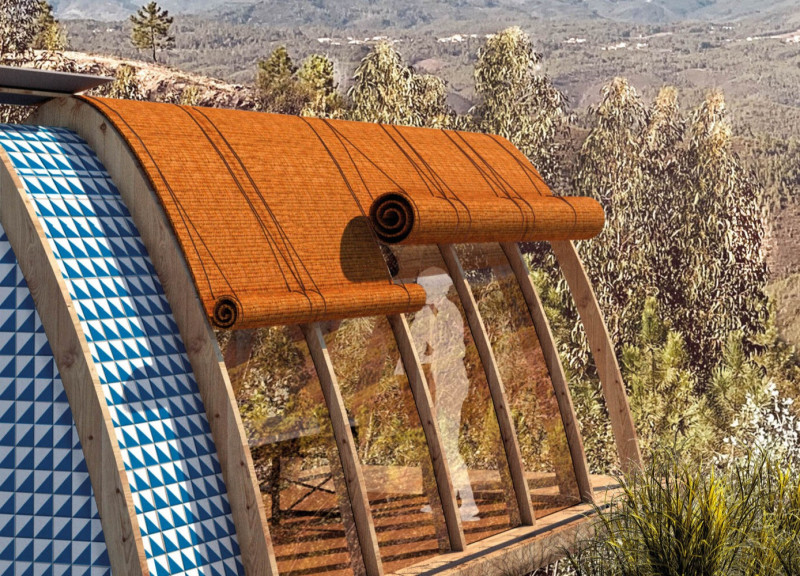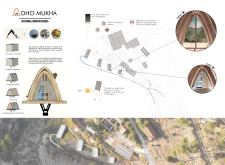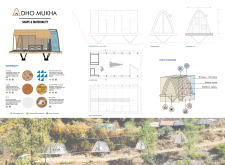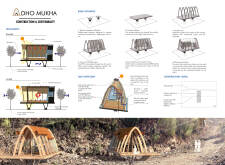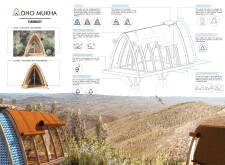5 key facts about this project
The project consists of modular cabins that cater to diverse user needs. Their primary function is to provide a retreat environment conducive to self-reflection, mindfulness practices, and community engagement. Internal spaces are designed to be multifunctional, accommodating activities like meditation and yoga while maintaining a strong connection to the outdoors through outdoor platforms and walkways.
Unique Design Approaches
Adho Mukha employs several innovative design strategies that distinguish it from conventional architectural projects. The cabins are formed from a cubic base that transitions into an organic arched shape, which enhances visual appeal and provides a more spacious interior. This morphing form is not only aesthetic but functional, promoting effective natural ventilation and light penetration throughout the day.
Sustainability is a primary focus of the project. The use of environmentally-friendly materials such as Scots pine wood, cork, and ETFE roofing highlights the project’s commitment to ecological responsibility. These materials not only support structural integrity but also enhance thermal performance and create a warm, inviting atmosphere within the cabins.
The design incorporates modular configurations that allow for rapid construction and adaptability based on user preferences. Elements such as rainwater harvesting systems and solar panels ensure energy efficiency and self-sufficiency, reducing reliance on external resources and emphasizing environmental stewardship.
Architectural Details
In terms of architectural details, the cabins are designed with careful attention to functionality and resource optimization. The shallow foundation system reduces ground disturbance, showing respect for the site’s natural topography. Efficient internal layouts include storage solutions and utility spaces that are seamlessly integrated, proving that aesthetics need not be compromised for practicality.
Furthermore, the project invites exploration through its outdoor elements. Platforms create additional spaces for relaxation and engagement with the surroundings, while large windows and openings foster interaction with nature. This mindful incorporation of landscape into the design further enhances the overall experience for occupants.
For those interested in understanding the comprehensive aspects of this architectural endeavor, reviewing the architectural plans, sections, and designs will provide valuable insights into the project’s intricate details and innovative approaches. Adho Mukha stands as a testament to modern architectural ideas that prioritize sustainability, user experience, and environmental integration in its design framework. Explore the project presentation to discover more about its specifics and unique attributes.


