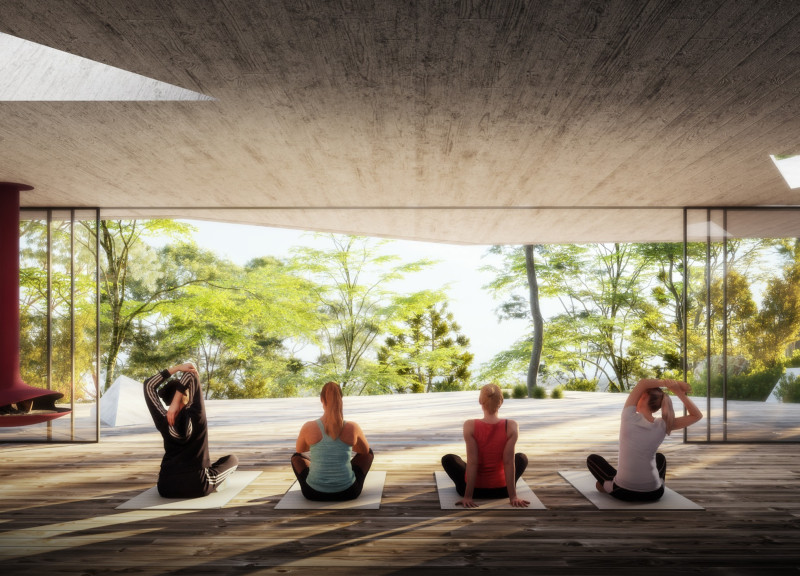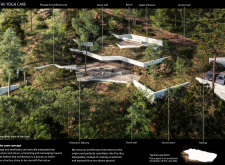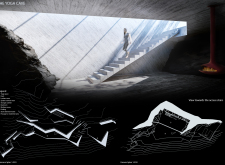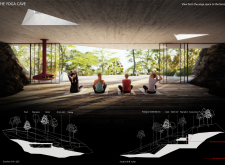5 key facts about this project
Functionally, the Yoga Cave is organized into several key areas, each designed to complement the overall purpose of the project. At its core lies the yoga space, an expansive area characterized by large glass walls that facilitate an unobstructed view of the lush landscape. This design choice encourages a seamless connection between the indoors and outdoors, allowing natural light to flood the interior, which enhances the experience of practicing yoga there. The flexible layout of the yoga area can accommodate various activities, from individual practice to group classes, underscoring its versatility.
The building's design incorporates accessibility features, such as thoughtfully designed access stairs that mirror the undulating forms of the landscape. These pathways not only provide logistic support but also enhance the aesthetic experience as users move through the site. Adjacent to the yoga space are practical support areas, including locker rooms and restrooms, designed to meet the needs of visitors while maintaining the overall flow of the project.
A distinctive aspect of the Yoga Cave is its commitment to sustainability and minimal environmental impact. The materials chosen for the construction include reinforced concrete, glass, treated wood, natural stone, green roofs, and steel. Each material serves a functional purpose while also contributing to the project's aesthetic appeal. The reinforced concrete provides structural stability, while the extensive use of glass ensures that the space remains flooded with natural light. Wood is used for finishes and flooring, adding warmth and comfort to the environment, while natural stone elements integrate the architecture into its natural context. The inclusion of a green roof not only enhances the ecological footprint but also visually softens the structure, allowing it to blend into the landscape.
The design of the building is a thoughtful response to its surroundings, focusing on a philosophy of "minimum intervention." This approach preserves the natural topography and existing vegetation, showcasing how architecture can coexist with nature instead of dominating it. The pathways crisscrossing the site lead to various vantage points, promoting an uninterrupted exploration of the environment and enhancing the overall user experience.
Unique design approaches in this project lie in how tradition and modernity are harmoniously balanced. The cave metaphor inherently connects with themes of refuge and natural shelter, serving as a reminder of humanity's longing for places of retreat. By embracing this notion, the design resonates on a deeper level with users, encouraging a sense of belonging and self-reflection.
The Yoga Cave project is more than just a physical structure; it is an invitation to engage with one's surroundings in a meaningful way. Each element is meticulously considered, ensuring that the architecture serves its intended purpose while supporting the philosophical underpinnings of wellness and mindfulness. This integration of design, function, and sustainability exemplifies a modern approach to creating spaces that enhance the user experience.
For those interested in exploring this project further, reviewing architectural plans, sections, designs, and ideas will provide an in-depth understanding of the nuanced and carefully crafted elements that define the Yoga Cave. Engaging with these resources will yield a richer perspective on how architecture can harmonize with nature, offering insights into a holistic and mindful approach to design.

























