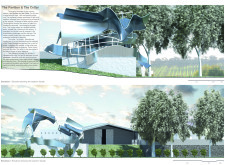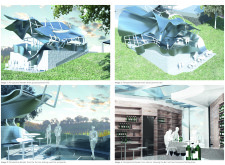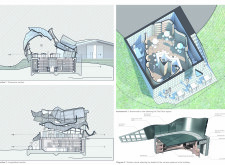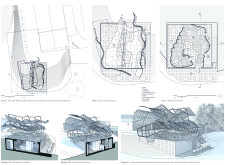5 key facts about this project
The Pavilion & The Cellar project is an architectural design situated within a vineyard, intended to serve both functional and aesthetic purposes. The project showcases a modern interpretation of winery architecture, blending the built environment with the natural landscape. This design provides spaces for wine tasting and communal gatherings while ensuring seamless integration with its surroundings.
One of the core functions of the Pavilion is to offer a venue for wine enthusiasts to experience the local viticulture. The Cellar, on the other hand, is dedicated to storage and aging of wine, ensuring optimal conditions for the winemaking process. This dual functionality highlights the project’s commitment to both hospitality and production, emphasizing the importance of wine culture in the region.
The Pavilion features an undulating roof that reflects the forms found within the surrounding landscape. This organic silhouette not only aids in erosion management on the site but also enhances the visual appeal of the structure. The extensive use of glass allows for maximum natural light, creating a sense of openness and connection to the vineyard. The terrace, designed as a communal space for gatherings, further extends the interaction between architecture and nature.
Material selection is an essential aspect of the project. The exterior incorporates metal cladding, glass facades, and textured concrete, which all contribute to the building's modern character. The use of wood within the interior spaces adds warmth and a tactile quality, creating an inviting atmosphere for visitors. This choice of materials emphasizes sustainability and aligns with contemporary architectural practices.
Unique design approaches are evident throughout the Pavilion & The Cellar project. The integration of eco-friendly construction techniques, such as the use of lightweight materials like polyurethane foam, enhances the overall performance of the structure. The careful consideration of how light enters the spaces influences both the architectural experience and energy efficiency. By focusing on these elements, the project supports environmental stewardship and reflects the region's commitment to sustainable practices.
The interplay between indoor and outdoor spaces is another distinguishing characteristic of this design. Visitors are encouraged to transition seamlessly from the Pavilion terrace to the vineyards, fostering a connection with the landscape. This fluid movement enhances visitor engagement and promotes a sense of community among attendees.
To gain deeper insights into the structural considerations and aesthetics of this project, exploring the architectural plans, sections, designs, and ideas related to The Pavilion & The Cellar is highly recommended. A detailed review will provide a clearer understanding of the innovative and practical elements embedded within the architecture, alongside the impact of its setting in the vineyard landscape.


























