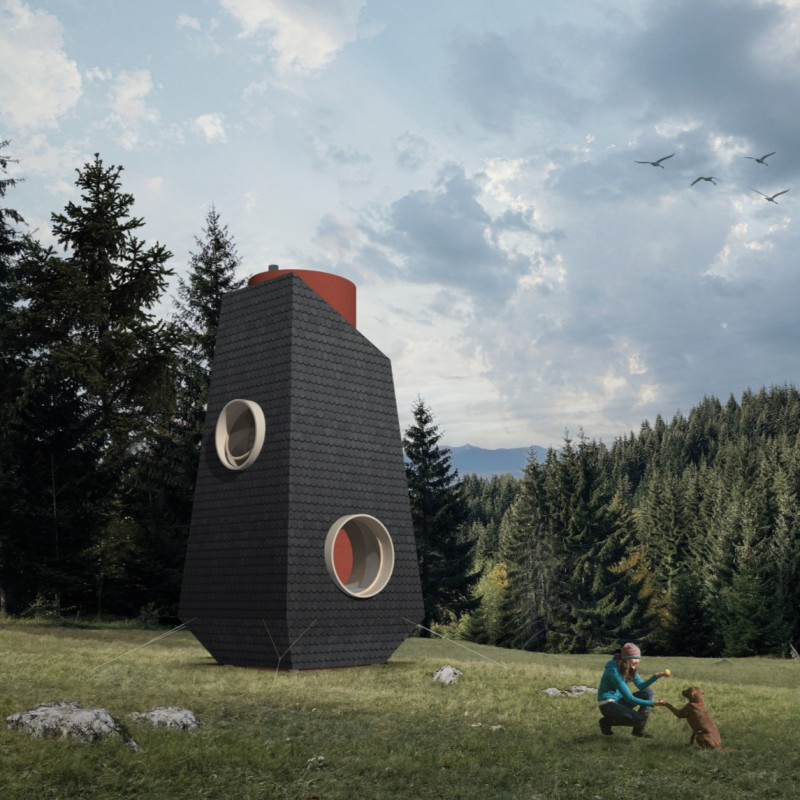5 key facts about this project
Built with a commitment to sustainability, the Pinecone Microhome utilizes a careful selection of materials that enhance its performance while minimizing environmental impact. The use of wooden roof cladding, cement-based wood reinforced panels, and insulated surfaces contributes to thermal efficiency and durability. The inclusion of large glass windows optimizes natural light, creating a bright interior while maintaining a connection to the outdoor surroundings.
The design encompasses a variety of spatial configurations that prioritize efficiency without sacrificing comfort. Interior spaces are organized to serve multiple functions, accommodating living, sleeping, and workspace needs. This adaptability is a significant feature, allowing occupants to personalize their living experience based on lifestyle requirements.
The unique architectural approach of the Pinecone Microhome lies in its organic form that integrates seamlessly into the landscape. Unlike traditional microhomes, this design diverges from linear, boxy shapes and instead employs a multifaceted structure that evokes natural forms. The ventilated façade layers and thoughtful window placements promote airflow and natural ventilation, improving livability.
Architectural details, such as the textured wood flooring and cream-painted MDF walls, create a warm and inviting interior. The inclusion of circular windows not only frames picturesque views but also references the pinecone motif, enhancing the overall aesthetic cohesion of the project.
The Pinecone Microhome exemplifies a conscious shift towards sustainable architecture. It offers a viable solution for small-scale living, encouraging occupants to connect with their environment while promoting efficient use of resources. This project strives to redefine perceptions of living spaces, showcasing the potential of smaller homes in the context of modern architecture and sustainable design principles.
For more comprehensive insights, readers are encouraged to examine architectural plans, sections, designs, and ideas associated with the Pinecone Microhome for a deeper understanding of its innovative approach and practical applications.























