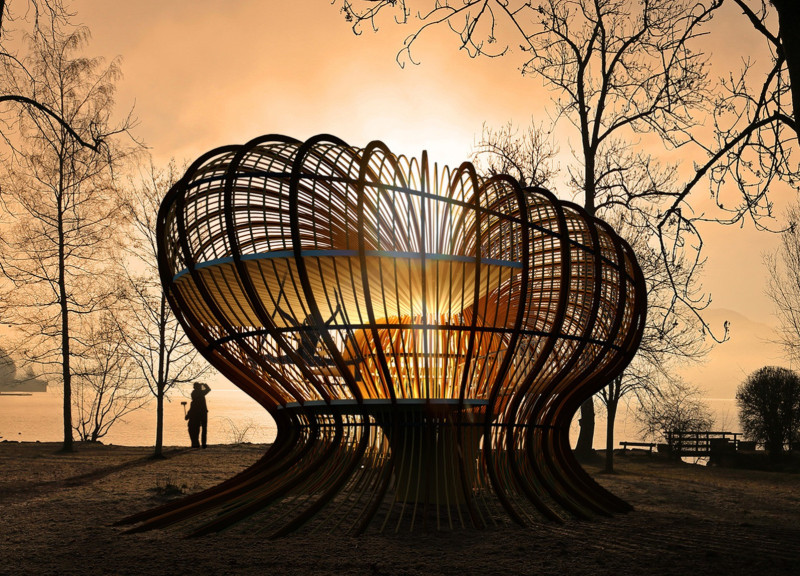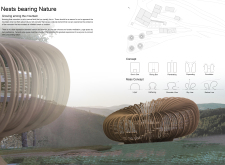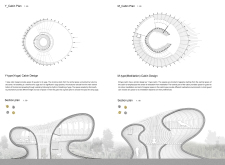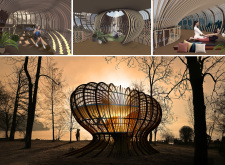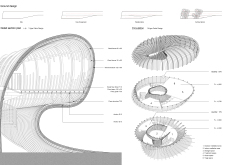5 key facts about this project
The project's primary functions are to provide dedicated spaces for yoga and meditation while accommodating retreat guests seeking tranquility. Two types of cabins are incorporated into the design: the Y-type Cabin for yoga and the M-type Cabin for meditation. Each cabin is designed with unique characteristics to enhance the user's experience, ensuring flexibility and adaptability to varying needs.
The Y-type Cabin features a layout that encourages fluid movement and adaptability, fostering an environment conducive to yoga practice. Irregular wall planes create dynamic interior spaces that promote exploration and engagement with various postures. The M-type Cabin focuses on fostering a calming atmosphere, emphasizing quiet reflection and personal meditation experiences. These spaces are designed to support individuals in their pursuit of mindfulness, allowing for various configurations based on personal preferences.
Unique design approaches set this project apart from conventional wellness facilities. The architectural language emphasizes organic forms that reflect the contours of the surrounding mountains, employing materials such as steel and wood to provide structural integrity while maintaining a warm aesthetic. The use of expansive glazing in the design allows for abundant natural light, creating a connection to the landscape and providing unobstructed views. Moreover, the design incorporates outdoor terraces and open-plan layouts that facilitate interaction with nature.
The materiality of the project is intentionally chosen to enhance the sensory experience while ensuring environmental sustainability. Steel frames and wooden finishes are utilized to create a balance of strength and warmth in the design, reflecting the natural context of the location. Architectural features such as the layered structures and varying heights promote both visual and spatial diversity, enhancing the overall user experience.
The project stands as a model for integrating architecture with nature, focusing on the enhancement of wellness through design. For more detailed insights into the architectural plans, sections, and overall designs, readers are encouraged to explore the project presentation for a comprehensive understanding of its conceptual framework and spatial organization.


