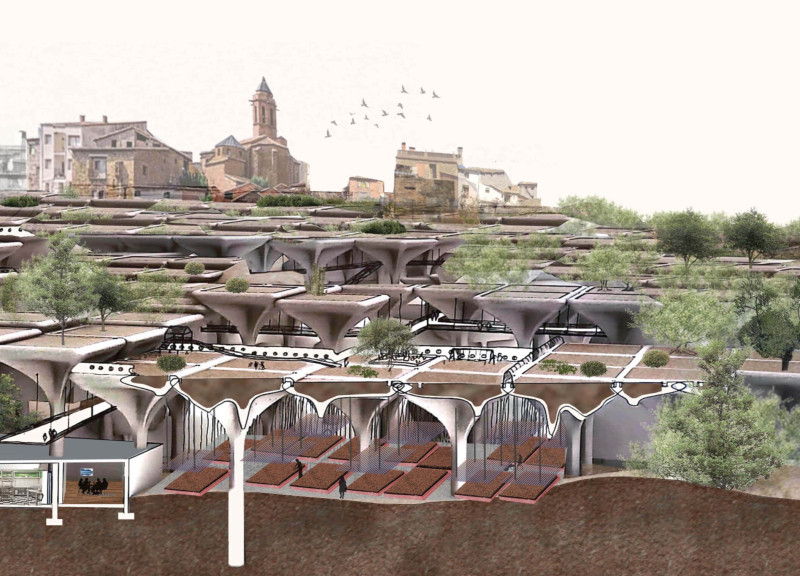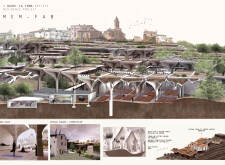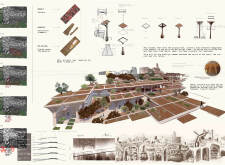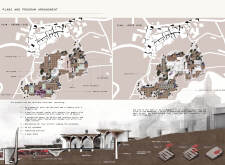5 key facts about this project
Spatially, the layout is organized into distinct zones, facilitating interaction while respecting the need for privacy. The design encompasses residential quarters equipped with both communal and private areas, arts studios tailored for multiple disciplines, and open spaces that accommodate social gatherings and workshops. This configuration fosters a dynamic environment where artists can live, work, and engage with the local community.
Unique Design Approaches
The MEM-FAB project distinguishes itself through its innovative integration of natural and built environments. The use of organic shapes in architecture mirrors the surrounding landscape, promoting a sense of unity with nature. A notable feature is the incorporation of underground tunnels that connect various parts of the site, symbolizing historical continuity and serving functional purposes for access and movement throughout the facility.
Material selection further enhances the project’s identity. Reinforced concrete provides structural integrity while allowing for unconventional forms, while glass elements promote transparency and connection with the outdoor setting. The use of mosaic tiles adds a textural depth that honors traditional craftsmanship and local culture. This thoughtful approach to materiality ensures not just aesthetic value but practical sustainability.
Spatial Connectivity and Functionality
The layout prioritizes connectivity, encouraging different artist communities to come together and share ideas. The central square functions as a gathering point, available for workshops and community activities, thus strengthening ties between artists and local residents. Moreover, the integration of a crematorium within the site design highlights a sensitivity to cultural and emotional aspects, offering a space for remembrance that complements artistic endeavors.
The design has also been conceived to position itself as a cultural hub within La Coma. By drawing inspiration from historical architectural elements and techniques, the MEM-FAB project signals respect for its context while paving the way for contemporary dialogues about art and its role in urban life.
For a deeper understanding of this architectural endeavor, readers are encouraged to explore the architectural plans, sections, and designs available. These documents provide insight into the thoughtful design ideas and spatial arrangements that define the MEM-FAB project.

























