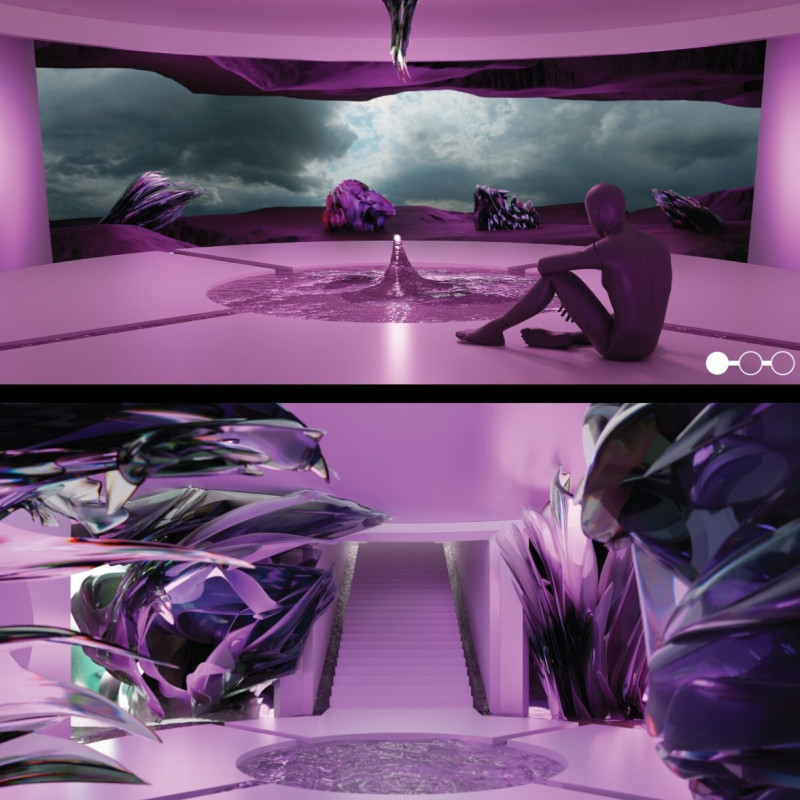5 key facts about this project
At its core, the project serves as a multipurpose space designed for community engagement and interaction. It functions as both a gathering place and a creative hub, encouraging collaboration among its users. The design promotes flexibility, accommodating various activities, from exhibitions and performances to informal meetings and social gatherings. The thoughtfully arranged interior spaces help to facilitate these functions, allowing users to navigate and experience the architecture in diverse and meaningful ways.
Key architectural elements within the design include a spacious central hall, which serves as the heart of the building. Here, an intricate sculptural form hangs overhead, drawing the eye upward and creating an atmosphere of openness and lightness. This focal point not only enhances the aesthetics of the space but also plays a practical role, as it diffuses natural light throughout the hall, creating an inviting environment.
Adjoining this central area is a gracefully designed staircase that accentuates the fluid lines present throughout the project. This staircase is not merely a functional element but a visual continuation of the organic forms that dominate the architecture, reinforcing the connection between various levels of the space. It encourages visitors to explore and interact with the design, embodying the project's ethos of movement and exploration.
In terms of materiality, the project employs a blend of glass and acrylic, which offer reflective qualities and transparency, allowing light to play across surfaces and creating an engaging dialogue with the environment. The presence of resin adds texture and color, enriching the overall experience without compromising structural integrity. Concrete or plaster is used for the walls and flooring, providing a neutral contrast that allows the more vibrant elements to take center stage. Additionally, the use of natural stone in circular patterns connects the architecture to the earth, further enhancing the project's organic feel and grounding the design within its context.
A unique aspect of this architectural endeavor is its approach to light and shadow. The carefully considered placement of windows and openings allows natural light to filter into the interior in dynamic ways, casting intriguing shadows that shift throughout the day. This interplay not only serves to enliven the spaces but also reinforces the architectural concept of fluidity and transformation.
The project stands as a testament to the possibilities inherent in contemporary architectural design, showcasing how thoughtful integration of form, material, and function can lead to spaces that are both aesthetically pleasing and deeply functional. It prompts the viewer to reconsider their relationship with architecture and its surroundings, emphasizing a need for designs that respect and reflect the environment.
For those interested in delving deeper into this architectural project, exploring the architectural plans, sections, designs, and ideas will provide further insights into the intricate details and overarching concepts that define this innovative space. Engage with the project presentation to fully appreciate the depth and thoughtfulness embedded in this unique architectural endeavor.























