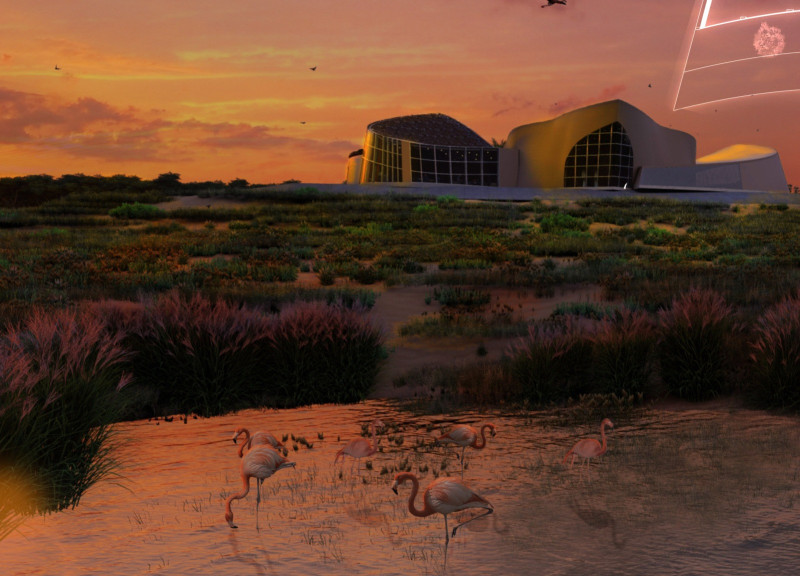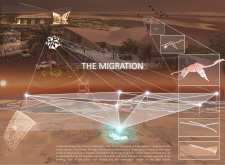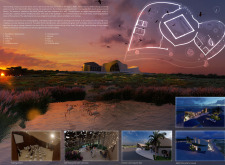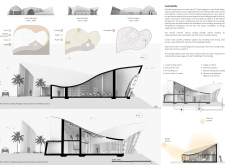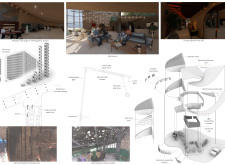5 key facts about this project
The design of the Visitor Center is rooted in the concept of migration, reflecting the dynamics of avian movement through its organic forms and flowing lines. This architectural approach not only enhances the visual experience but also supports the functional requirements of the space, emphasizing principles of sustainability and environmental integration.
Integration of Natural Elements
One of the defining aspects of the Visitor Center is its integration of natural elements into the architectural design. The use of earth brick for the walls provides a thermal mass that helps regulate indoor temperatures, while the extensive glazing allows natural light to illuminate the interior spaces without compromising energy efficiency. The design also incorporates traditional features like the mashrabiya, a wooden shading device that offers passive cooling benefits and enhances the aesthetic coherence with local architectural vernacular.
The roof structure is particularly noteworthy; it mimics the shape of bird wings in flight, offering both a distinctive silhouette and practical advantages such as improved wind deflection. These design considerations contribute to a harmonious interaction between the building and its surrounding environment, positioning the Visitor Center as a model for sustainable architecture in arid climates.
Functional Layout and Visitor Experience
Internally, the Visitor Center is organized to optimize visitor engagement and educational opportunities. Key areas include the reception, exhibition space, training center, and café, all designed to accommodate both individual and group activities. The layout promotes ease of movement and facilitates educational programming, aimed at enhancing awareness of the natural habitat.
The exhibition space is designed with controlled lighting to protect sensitive materials while providing a conducive environment for interactive displays. The café and terrace strategically position visitors to appreciate views of the wetland, reinforcing the connection to nature. This deliberate arrangement of spaces and functions supports the overall goal of the center, which is to educate while promoting environmental stewardship.
The Al Wathba Wetland Reserve Visitor Center exemplifies contemporary architectural practices that prioritize ecological sustainability and educational outreach. The project’s thoughtful design connects structural integrity with environmental considerations, standing as a vital resource for both learning and exploration.
For further insights into the project, readers are encouraged to explore the architectural plans, architectural sections, and architectural designs that illustrate the underlying concepts and details integral to this Visitor Center.


