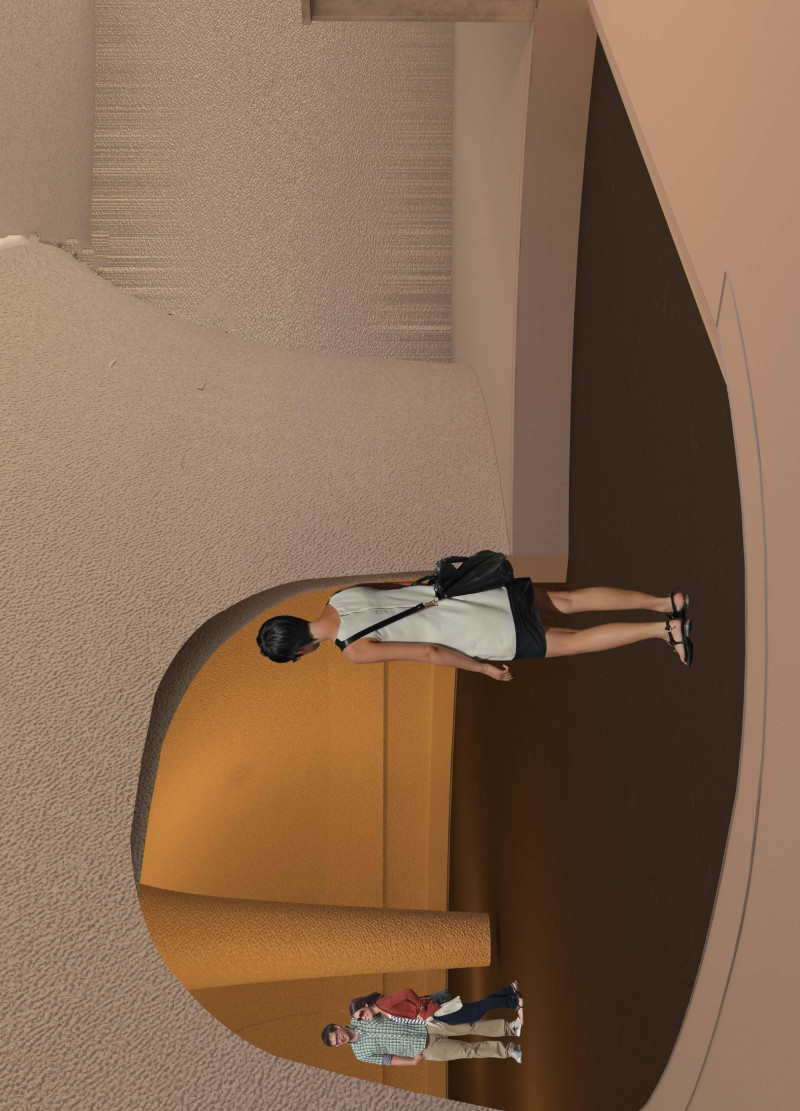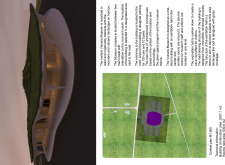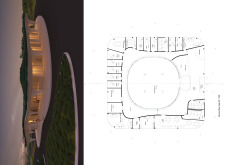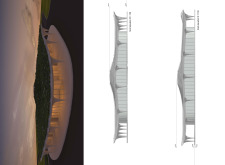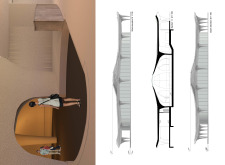5 key facts about this project
The architectural design emphasizes fluidity and organic forms that reflect the natural landscape, echoing the undulations of the nearby volcanic mountains. This connection to the environment is crucial, as the museum aims to instill a sense of awareness and respect for the geological processes that have shaped the land. The building's layout promotes a seamless flow of movement, guiding visitors through a series of exhibition spaces that showcase various aspects of volcanoes, from their formation to their cultural significance in Icelandic mythology.
Key components of the design include a circular exhibition space that forms the core of the museum. This central area facilitates an immersive experience, allowing visitors to naturally transition from one exhibit to another without jarring interruptions. The design team has placed significant emphasis on creating versatile spaces that can accommodate changing exhibitions, interactive installations, and educational programs, ensuring the museum remains dynamic and relevant over time.
Materiality plays a significant role in the project's execution. The choice of reinforced concrete provides structural stability while also allowing for the expansive, sculptural forms characteristic of the design. Large expanses of glass are incorporated to maximize natural light and frame picturesque views of the surrounding landscape, establishing a direct visual and tactile connection between the interior and exterior. The inclusion of a green roof enhances both environmental performance and aesthetic integration, blending the building into its volcanic backdrop and promoting sustainability through rainwater capture and insulation.
Wood and local stone elements further reinforce the project's commitment to authenticity and regional context. The thoughtful selection of materials not only emphasizes quality and durability but also enhances the sensory experience of the museum, inviting visitors to connect more deeply with both the architecture and the volcanic features being exhibited.
The roof structure is another notable aspect of the design, not only providing shelter but also echoing the contours of the volcanic topography. This multifunctional approach elevates the architectural narrative, creating an engaging visual experience from both inside and outside the building. The striking yet understated entrance acts as a symbolic threshold, inviting exploration and discovery while orienting guests toward breathtaking views of the landscape.
The museum's organic form, combined with the intentional layout of the exhibition spaces, cultivates an environment conducive to reflection and learning. Each area is designed to facilitate interaction, encouraging visitors of all ages to immerse themselves in the stories told by the exhibits. The architecture itself becomes part of the narrative, guiding visitors on a journey that intertwines the geological, cultural, and emotional resonance of Iceland’s volcanic heritage.
For those interested in delving deeper into this architectural design project, the meticulous architectural plans, sections, and ideas illustrate the thoughtful process behind the design. The careful attention to detail and engagement with the landscape are central to understanding the museum's role in fostering an appreciation for Iceland's unique geological identity. Explore the project presentation for comprehensive insights and details that reveal the full scope of this architectural endeavor.


