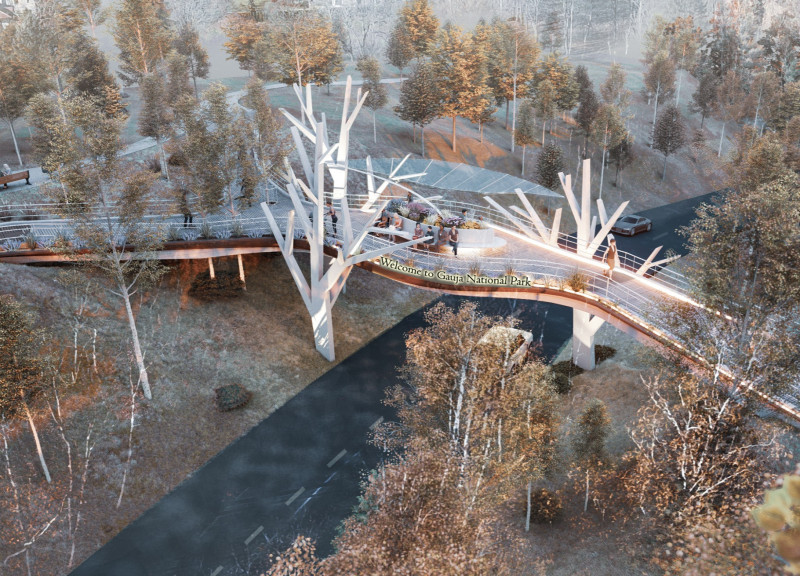5 key facts about this project
At its core, this project represents a commitment to creating spaces that are both functional and environmentally considerate. The footbridge facilitates movement across a diverse terrain, allowing visitors to traverse the natural beauty of the park without disrupting the local flora and fauna. The design caters to individuals of all ages and abilities, ensuring that accessibility is a fundamental aspect of its functionality.
Central to the bridge’s design is its intricate use of materials, specifically wood, concrete, steel, cement board, and LED lighting. The selection of wood for the decking provides not only an aesthetic appeal but also a tactile experience that resonates with visitors. Concrete elements are employed for structural integrity, giving the bridge the strength necessary to withstand both foot traffic and environmental challenges. The incorporation of steel allows for graceful, slender lines that enhance the visual lightness of the structure. Moreover, the use of cement board for weather resistance demonstrates attention to long-term durability. The carefully considered placement of LED lighting along the bridge enhances safety and visibility without compromising its natural beauty during nighttime.
Key design features of the footbridge include a dynamic ramp structure that offers a gentle ascent and descent, making the bridge easily navigable for everyone. This thoughtful approach to the elevation creates a user-friendly experience and encourages a fluid connection between the bridge and its surroundings. Adequate seating areas are integrated into the design, inviting visitors to pause and appreciate their environment. Additionally, the placement of planting spaces along the bridge helps reinforce a connection to nature, allowing local flora to flourish and contribute to the aesthetic appeal.
The handrails of the footbridge are designed to be both functional and pleasing to the eye, created to complement the overall organic theme of the structure. Designed with ergonomics in mind, these elements not only provide safety for users but also enhance the visual narrative of the bridge, which evokes the image of branches reaching out gently from the massing of the structure.
The unique approach taken in this architectural design lies in its sensitivity to the environment. Rather than standing as a stark contrast to the landscape, the footbridge integrates seamlessly into the park’s setting. The organic shapes mimic the natural growth patterns found in the local vegetation, allowing the bridge to become an extension of the environment itself. This thoughtful consideration of ecological impact extends beyond aesthetics; the bridge includes an innovative drainage system that effectively manages rainwater runoff, safeguarding against erosion in the surrounding landscape.
By prioritizing sustainability and ensuring that the bridge enhances the park's natural beauty, this project evokes a sense of place and promotes environmental consciousness among its visitors. It encourages individuals to engage with their surroundings, highlighting the importance of conservation and the role that architecture can play in preserving natural landscapes.
In summary, the Gauja National Park Footbridge stands as an exemplary model of responsible architecture that melds functionality with ecological harmony. Its design invites exploration and fosters a deeper connection to Latvia's rich natural heritage. For those interested in learning more about this architectural endeavor, a detailed presentation of the project, including architectural plans, sections, designs, and innovative ideas, is available for further exploration.


























