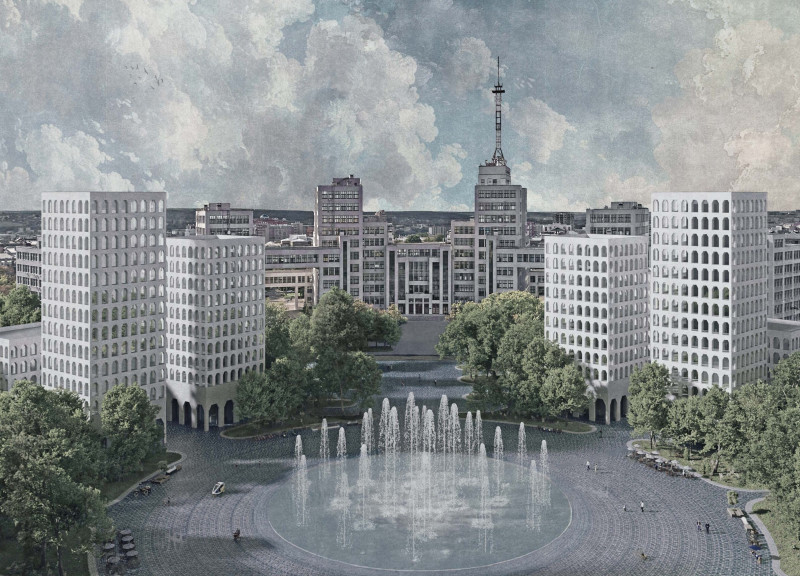5 key facts about this project
At its core, the Harmony Pavilion represents a synthesis of architecture and nature. Its design focuses on transparency and connectivity, allowing for a seamless transition between indoor and outdoor spaces. Large expanses of glass are employed throughout the structure, offering panoramic views of the coastline and encouraging natural light to penetrate deep into the interior. The use of structural glazing not only enhances the aesthetic appeal but also contributes to energy efficiency by minimizing the need for artificial lighting during daytime hours.
The structural integrity of the pavilion is achieved through the use of galvanized steel frames that support the expansive glass elements and sweeping roof canopies. This choice of material ensures durability while maintaining visual lightness, which complements the airy atmosphere of the design. Additionally, sustainably sourced timber cladding provides warmth to the façade, creating a tactile contrast against the sleekness of glass and steel.
A significant design feature of the Harmony Pavilion is its green roof system, which incorporates soil and native vegetation. This not only contributes to biodiversity but also provides insulation and improves stormwater management. The green roof reflects the commitment to sustainable design practices, aligning with contemporary architectural ideas that prioritize ecological responsibility.
Inside the pavilion, the layout embraces flexibility. The space is designed to accommodate a variety of events, with modular furnishings that can be rearranged according to the needs of different gatherings. The interior finishes emphasize natural materials and recycled elements, enhancing the overall sense of place while promoting environmental stewardship.
The surrounding landscape is thoughtfully curated, with pathways guiding visitors through gardens planted with native species. This not only enhances the visual appeal of the project but also facilitates a connection to the local ecosystem, encouraging visitors to appreciate the natural beauty of the area. The design aims to create an inviting atmosphere that encourages social interaction and communal activities.
Uniquely, the Harmony Pavilion employs design strategies that prioritize both user experience and environmental impact. The interplay of light, space, and materiality embodies a modern approach to architecture that seeks to harmonize built environments with the natural world. The design stands as a testament to the potential of responsive architecture—structures that engage with their environment while fulfilling the diverse needs of the community.
For those looking to delve deeper into the nuances of this project, exploring the architectural plans, sections, and additional design details will reveal the thoughtfulness behind each decision made during the design process. The Harmony Pavilion stands as an example of how architecture can be a catalyst for community interaction and an inspiration for sustainable living. Those interested in understanding further aspects of this project are encouraged to review its presentation to appreciate the comprehensive vision it embodies.


 Mykyta Lytvynenko,
Mykyta Lytvynenko,  Laurenz Schröder
Laurenz Schröder 























