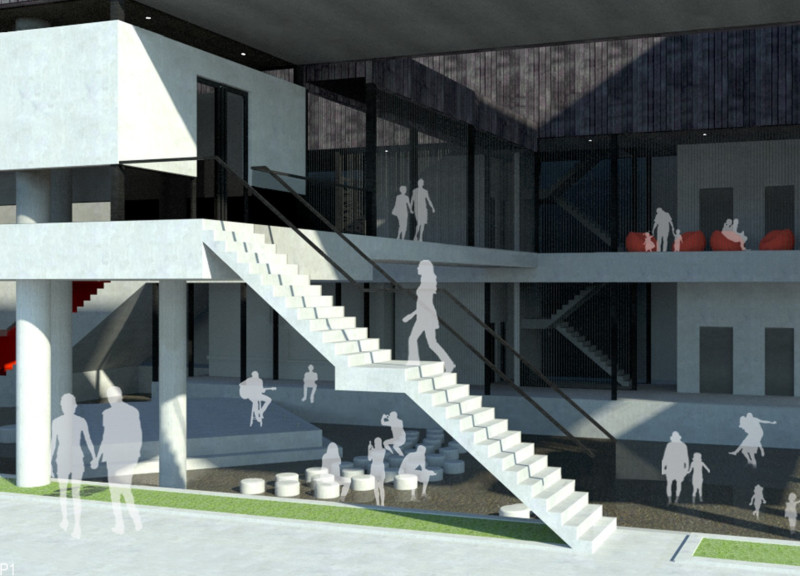5 key facts about this project
The Bubble House is a contemporary architectural project located in Adelaide, Australia. Designed to facilitate social interactions in public spaces, it serves as a multifunctional venue for community activities. This architectural design emphasizes openness and flexibility, aiming to enhance the quality of urban life by integrating various spaces for interaction and creativity. The project's unique façade, characterized by organic bubble-like forms, reflects an innovative approach to creating inviting and adaptable environments for diverse uses.
Dynamic Interaction Spaces
One of the defining features of the Bubble House is its commitment to creating environments that promote interaction. The design incorporates flexible spaces that can easily be reconfigured for different types of events and gatherings. This modular approach allows for a variety of activities, accommodating everything from informal meet-ups to formal seminars. The integration of semi-open spaces and walkways encourages a fluid movement between different areas, fostering spontaneous social connections. The central water feature not only serves as a cooling mechanism but also acts as a focal point, providing a dynamic setting for performances and relaxation.
Sustainable and Climatic Considerations
The architecture of the Bubble House incorporates sustainable elements catering to the local climate. By featuring shaded areas and water bodies, the design addresses the needs of users during Adelaide’s hot summers. The choice of materials, including concrete, steel, and glass, balances structural efficiency with aesthetic appeal. The project utilizes natural lighting and ventilation, reducing energy consumption while enhancing user comfort. Integrating green roofs or plantings could further support ecological responsibilities while increasing biodiversity around the urban site.
For a comprehensive understanding of the architectural aspects, including architectural plans, sections, and design features, readers are encouraged to explore the project presentation for additional insights into its innovative elements and functional designs.


























