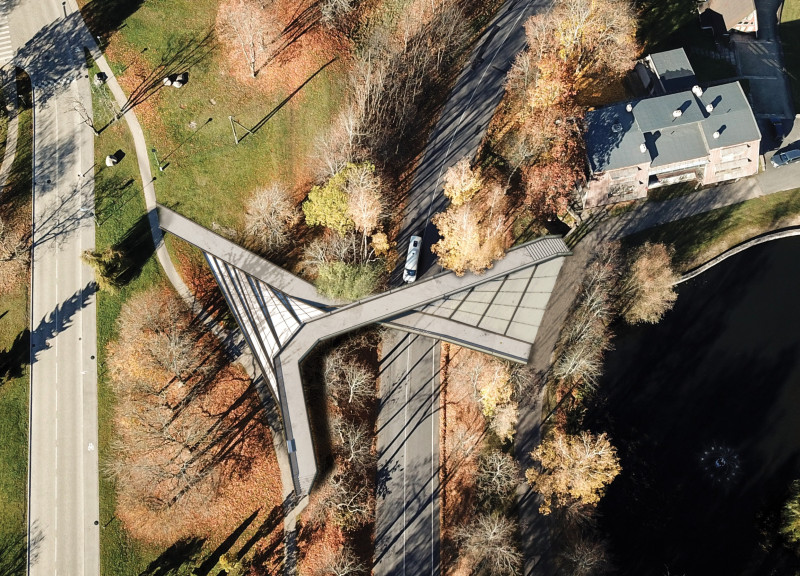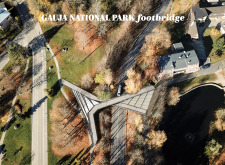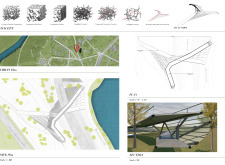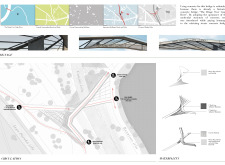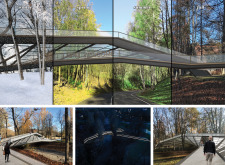5 key facts about this project
Functionally, the footbridge is intended to facilitate safe and efficient movement across the Gaujā River, accommodating both recreational users and visitors exploring the diverse ecosystems within the park. It stands as an emblem of connectivity, allowing individuals to traverse between different park areas, enjoy scenic views, and engage with nature. The design considers user experience holistically, ensuring that the bridge not only serves a practical purpose but also enriches the visitor experience in a serene setting.
Key details of the footbridge reveal careful attention to both structural and aesthetic elements. Its form is characterized by organic curves and dynamic lines that resonate with the natural contours of the adjacent landscape. The design avoids rigid linearity, instead opting for an engaging, flowing geometry that encourages exploration and interaction with the surroundings. Materials are selected not only for their robustness and longevity but also for their ecological compatibility with the park's environment.
Concrete plays a primary role in the structure’s composition, chosen for its durability against the elements and capability to withstand the rigors of public use. Steel is utilized within the framework, providing structural support while maintaining a lightweight appearance that complements the overall design. Aluminum is incorporated in railings and signage, offering a modern touch that contrasts pleasantly with the more earthy base materials. Additionally, heavy-duty polymer mesh surfacing is applied for traction, ensuring safety for users regardless of weather conditions.
The design also prioritizes accessibility, featuring ramps that meet modern standards, ensuring that individuals of all abilities can navigate the structure comfortably. This inclusivity is further enhanced by integrated signage that informs and guides users across the bridge and through the park. The meticulous integration of these details underscores the commitment to creating functional spaces that respect the needs of a diverse user base.
Unique design approaches employed in this project include an emphasis on seasonal adaptability, allowing the footbridge to fit seamlessly into its environment throughout the year. Imagery depicting the structure in varying seasons illustrates its integration within the changing natural landscape, enhancing its visual appeal and engagement irrespective of the time of year. Furthermore, thoughtful consideration is given to nighttime aesthetics, where subtle illumination illuminates pathways, contributing to a safe and inviting atmosphere after sunset.
This architectural endeavor reflects a harmonious balance between human activity and nature, establishing a model for future projects that seek to create symbiotic relationships with their environments. The footbridge not only fulfills its functional role but also represents a thoughtful dialogue between architecture and ecology, encouraging visitors to immerse themselves in the natural beauty of Gauja National Park.
For those interested in exploring this project further, reviewing the architectural plans, sections, designs, and ideas will provide valuable insights into the meticulous thought processes and design strategies behind the footbridge. The presentation offers an opportunity to appreciate how such designs can enhance community engagement with nature while promoting sustainability and accessibility.


