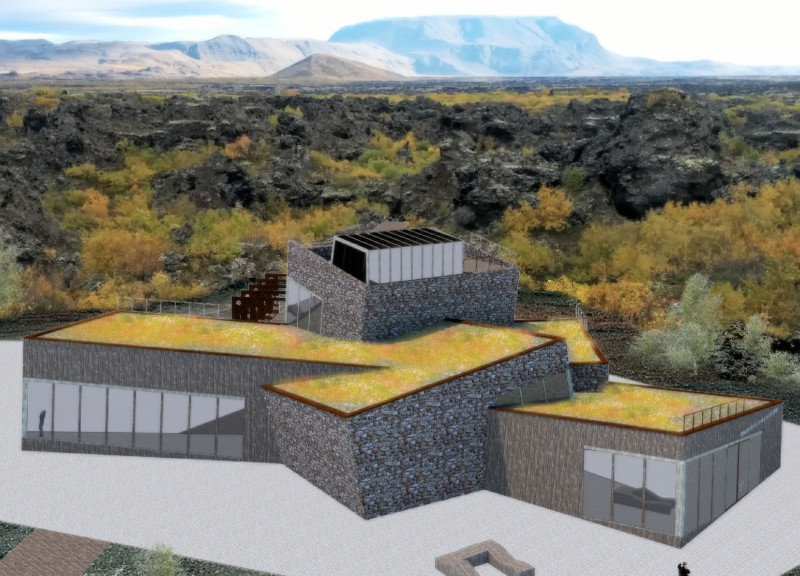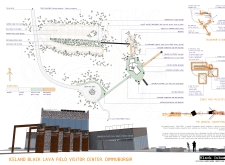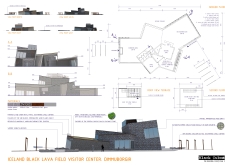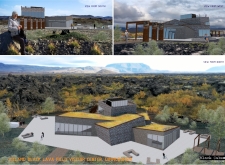5 key facts about this project
Designed with the intent of enhancing the visitor experience, the project functions as an informative and engaging space. It caters to a diverse audience, including tourists, nature enthusiasts, and educational groups, offering facilities such as exhibition areas, a cafeteria, and administrative offices. The overall structure is carefully situated to provide optimal views of the surrounding lava fields, while also facilitating a smooth flow of movement throughout the site.
The architectural design incorporates several key elements that contribute to its uniqueness. The building features an organic form that parallels the natural contours of the land, using angles and asymmetries to reflect the rich geological characteristics of Dimmuborgir. This approach not only enhances the aesthetic appeal of the visitor center but also strengthens the connection between the architecture and the environment.
Materials play a crucial role in the overall design, with a careful selection that emphasizes local culture and sustainability. Volcanic stone forms part of the façade, offering a visual link to the surrounding landscape while ensuring durability in the challenging Icelandic weather. Weathered steel, known for its rustic appearance, is used for both structural and decorative elements, blending seamlessly with the natural context. Inside, wood adds warmth and creates an inviting atmosphere, complementing the overall design philosophy.
The visitor center's layout is intentionally designed to be user-friendly, with strategically placed facilities to enhance the visitor experience. An ample parking area serves different types of vehicles, providing convenient access to the center while minimizing congestion. Additionally, designated drop-off zones allow for easy access, ensuring that the visitor experience begins without delay. Outside, landscaped terraces and viewing platforms encourage visitors to engage with the natural landscape, offering spaces to sit and reflect upon the breathtaking views.
What truly sets this project apart is its commitment to sustainability and environmental integration. The incorporation of green roofs serves multiple purposes: promoting biodiversity, improving thermal insulation, and reinforcing the connection between the building and its natural surroundings. The extensive use of glass enhances natural lighting within the building, creating a bright and welcoming environment while simultaneously providing stunning sightlines to the exterior.
The design encourages exploration and interaction with the landscape. Outdoor exhibition areas promote educational opportunities, allowing visitors to understand the volcanic formations more deeply. Cafeteria spaces are also oriented towards the landscape, providing a communal area where guests can relax while enjoying panoramic views.
Overall, the Iceland Black Lava Field Visitor Center exemplifies a modern approach to architecture that respects and celebrates the natural environment. By integrating innovative design with local materials and sustainable practices, the project serves as a vital educational hub while enhancing the overall visitor experience. For those interested in exploring further architectural details, including plans, sections, and specific design elements, a review of the project presentation is highly encouraged to gain a deeper understanding of its architectural significance and philosophy.


























