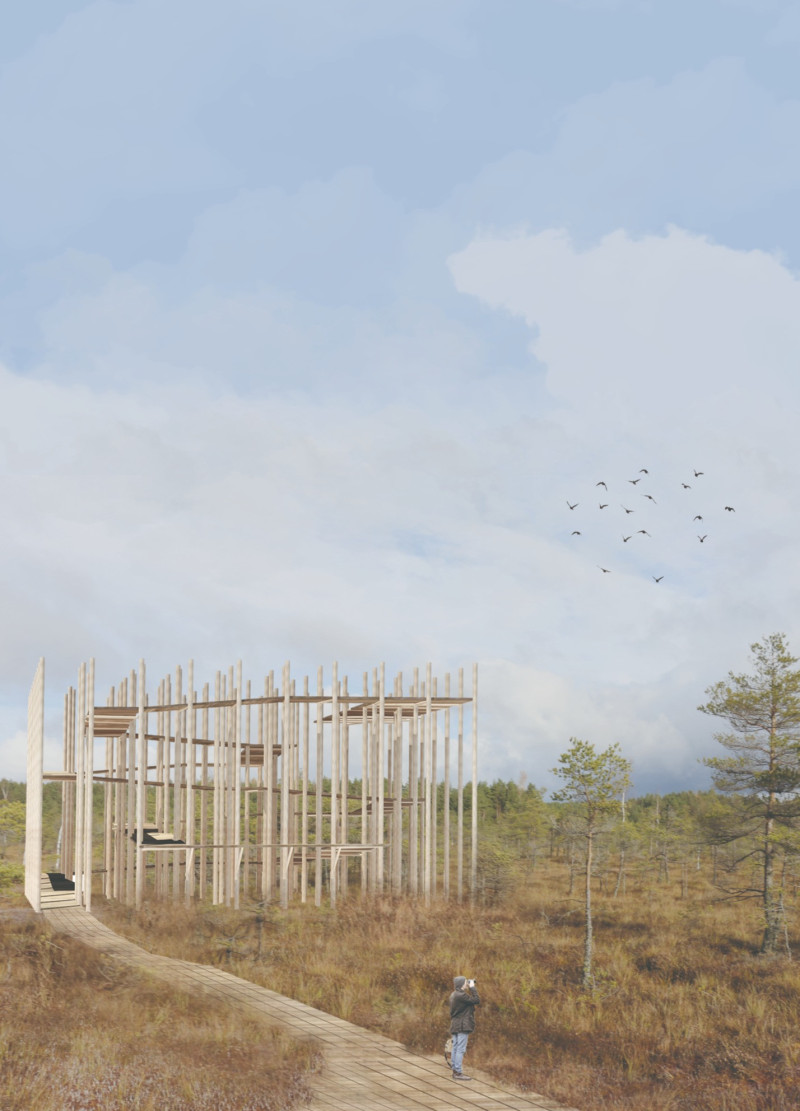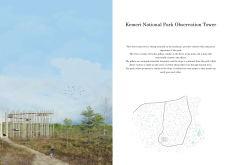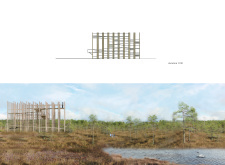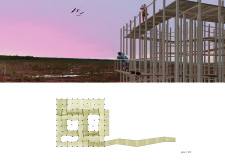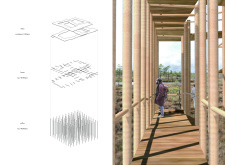5 key facts about this project
At its core, the architecture of the observation tower reflects the idea of integration with its surroundings. The structure is composed of vertical wooden pillars that are irregularly placed, mirroring the natural growth patterns of trees within the park. This design is intentional, capturing the organic essence of the forest while providing robust functionality. The pillars, with a diameter of φ200mm, serve not just as supports but also as a visual extension of the forest, reinforcing the connection between man-made and natural elements.
Functionally, the observation tower serves as a feature that encourages exploration and appreciation of the park's landscape. The pathway leading to the tower is designed with a gentle slope, allowing visitors to ascend naturally while offering varied perspectives of the scenery along their journey. This pathway is wide enough to facilitate social interactions, encouraging groups to gather and observe without feeling constrained. At strategic points in the ascent, the structure widens to create resting areas where visitors can pause and take in their surroundings, making the experience more immersive.
The materials used in the construction of the project further underscore its commitment to sustainability. The choice of locally sourced wood not only helps reduce the environmental impact associated with transportation but also aligns with the natural aesthetics of the park. The wooden flooring and viewing platforms enhance the natural feel of the space. The wood panels, measuring 100mm in thickness, create an inviting atmosphere that seamlessly blends with the surrounding landscape, showing consideration not just for functionality but also for the visitor experience.
What distinguishes the design of the Kemeri National Park Observation Tower is its unique approach to ergonomic interaction with nature. Unlike traditional observation points that often impose a linear, artificial structure onto the landscape, this project embraces irregularity and organic forms. This encourages visitors to engage in a more profound manner with the environment as they ascend through a structure that feels like it belongs to the forest rather than standing apart from it.
Moreover, the environmental context is deeply respected in the design philosophy. By emphasizing verticality and using materials that resonate with the local geography, the tower facilitates a visual dialogue with the surrounding trees and wildlife habitats. Visitors are not merely observers but are invited to engage thoughtfully with the landscape, fostering a deeper understanding of the ecological significance of the area.
As you explore the Kemeri National Park Observation Tower, consider examining the architectural plans, architectural sections, and architectural designs that illustrate the intricate details of this project. These elements provide further insight into the innovative architectural ideas that underscore its creation. The interplay of form, function, and environmental consciousness presents a compelling model for future architectural endeavors aimed at enhancing natural experiences within ecological settings. To truly appreciate the depth of this project, I encourage you to delve into its presentation for more comprehensive details and visual representations.


