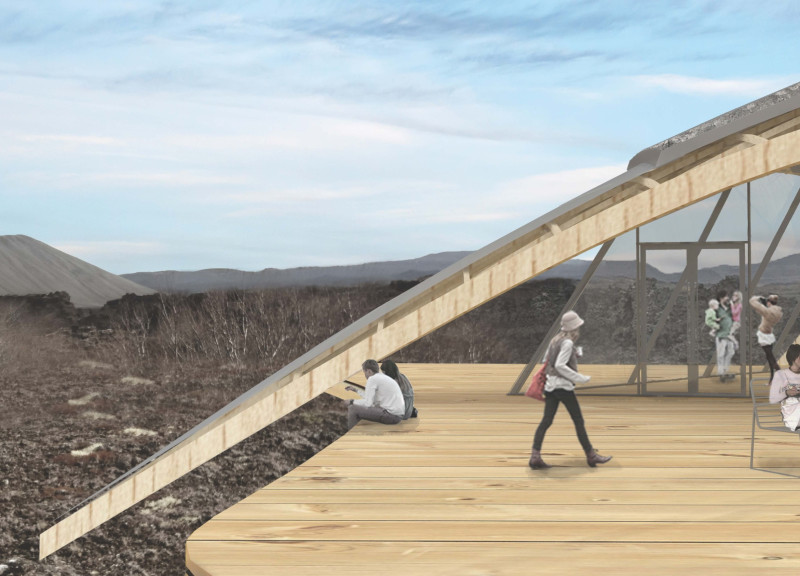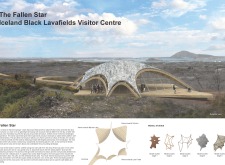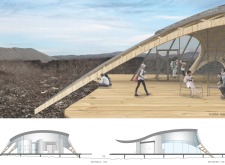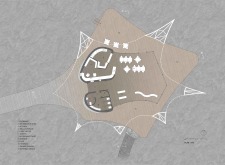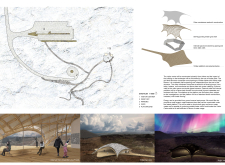5 key facts about this project
The visitor centre is conceived as a seamless integration into the landscape, reflecting the characteristics of the surrounding topography. The architectural form, evoking the image of a fallen celestial body, anchors the structure within its environmental context. The project employs a combination of sustainable materials chosen for their aesthetic and functional properties, including faced plywood, insulated membranes, timber, and extensive glazing. These materials support both structural integrity and energy efficiency, vital for a building in this climate.
Unique Design Approaches
The architectural design emphasizes an adaptive relationship to the site's climatic conditions and geological characteristics. The building features a lightweight timber grid shell construction, allowing for natural ventilation and a dynamic internal environment. The use of large glass panels throughout the structure fosters transparency and visual interconnectedness with the surrounding landscape, inviting the natural light to permeate the interior spaces.
Moreover, the layout facilitates easy movement with multiple access points and clearly defined functional zones. The integration of outdoor terraces encourages interaction with the environment, enhancing the visitor experience. This thoughtful organization not only supports the main functions but also promotes social engagement among visitors.
Sustainable Practices and Innovations
The visitor center prioritizes sustainability through the incorporation of geothermal heating systems and water reclamation mechanisms. These elements reflect a commitment to conserving local resources while demonstrating innovative environmental practices. By employing a foundation system based on timber piles, the design minimizes disruption to the natural ecosystem, thereby preserving the local flora and fauna.
Visitors seeking a deeper understanding of the architectural intricacies of the "Fallen Star" are encouraged to explore the architectural plans, sections, and detailed designs. These elements offer comprehensive insights into the project’s construction methodologies, spatial organization, and aesthetic decisions that underpin this singular architectural endeavor.


