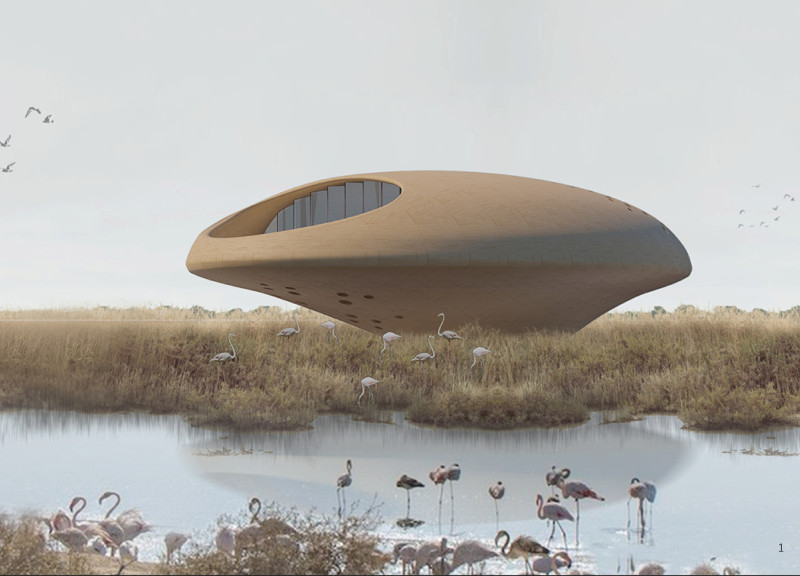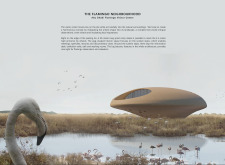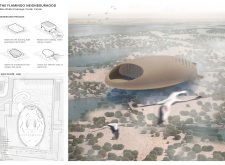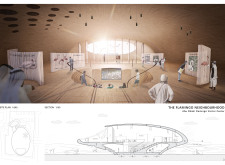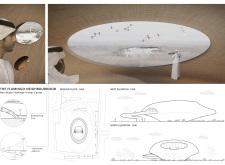5 key facts about this project
The structure features an organic form inspired by the surrounding wetlands and the characteristics of the flamingo species. The building’s egg-like shape reflects both the fluidity of the environment and the need for minimal visual impact. This approach underscores the project’s commitment to environmental harmony while providing functional spaces for visitor engagement. The design includes large observation windows and balconies that facilitate views of the flamingo habitats.
Unique Structural Elements and Design Approaches
One notable aspect of the Flamingo Neighbourhood is its use of strategic elevation. By incorporating a low-rise profile, the building blends into the site while elevating key viewing areas for visitors. This design choice not only improves the visitor experience but also respects the natural topography of the wetlands. Additionally, the integration of sunken spaces within the interior promotes educational displays and interactive learning opportunities, creating a multifaceted approach to visitor engagement.
The architectural layout includes a central spiral ramp that provides easy access to all users while leading to different functional areas, including exhibition rooms and a café. This design prioritizes inclusivity and ensures that visitors can navigate the space comfortably. Furthermore, the incorporation of multi-functional spaces supports educational initiatives focused on conservation and the ecology of the region.
Landscape and Material Considerations
The project emphasizes the use of sustainable materials that reflect the local context. While specific materials have not been disclosed, it is anticipated that natural elements such as rammed earth, wood, and glass will be integral to the design. These materials not only provide aesthetic qualities but also enhance the building’s environmental performance.
The site planning enhances the user experience by creating pathways and viewing platforms that encourage exploration of the surrounding wetlands. The thoughtful arrangement of these elements aligns with the project’s overall goal of fostering a deeper connection to nature.
For further exploration of the Flamingo Neighbourhood project, including detailed architectural plans, sections, and design concepts, interested readers are encouraged to review the complete project presentation for a comprehensive understanding of its architectural vision and outcomes.


