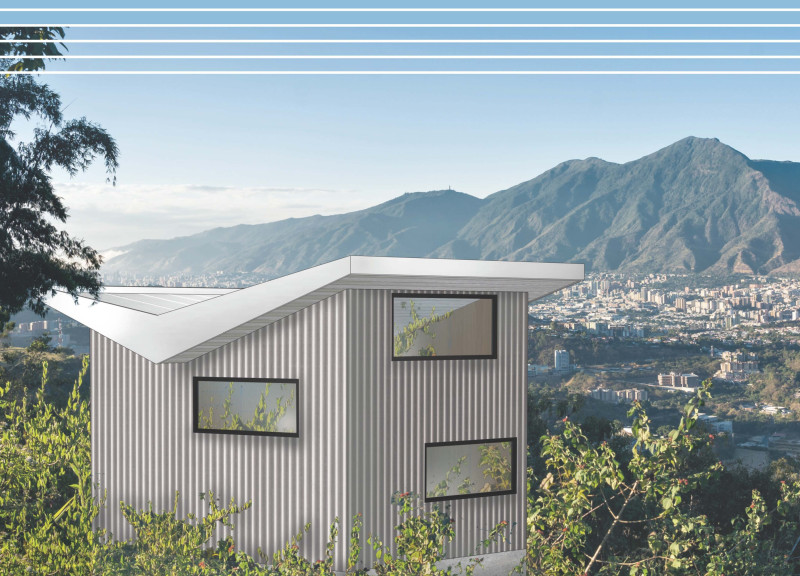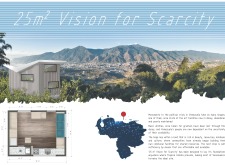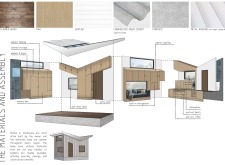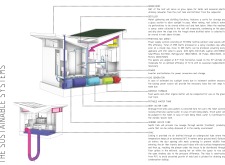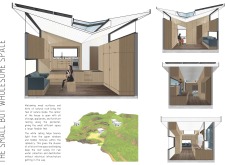5 key facts about this project
At the core of this architecture is the idea of maximizing utility within a small space while ensuring that it remains comfortable and livable. The layout is designed to encompass essential elements of daily life, employing multifunctional furniture and open areas to create a sense of spaciousness. The interior living space features a murphy bed that folds into the wall, providing flexibility in how the space is used throughout the day. Additionally, built-in cabinetry made from reclaimed wood and oak ensures that storage solutions are both practical and aesthetically pleasing. The thoughtful selection of materials not only supports the overall design ethos but enhances the sense of warmth and durability that is crucial in creating a home that feels safe and inviting.
The exterior of the project is marked by a modern approach that makes effective use of local materials. The use of corrugated fiber cement for the façade contributes to low maintenance needs while providing adequate insulation. The sloping metal roof is a significant design feature that optimizes rainwater collection. This aspect of the design is particularly important in regions where access to clean water is limited, adding a sustainable element to daily living. Integrating solar panels into the roof design further enhances the building's self-sufficiency, providing renewable energy that can support conventional appliances and lighting.
The architectural details in this project also reflect an awareness of the geographical context. By taking advantage of natural light and ventilation, the design promotes energy efficiency and comfort. High ceilings facilitate airflow, while strategically placed windows enhance cross-ventilation, rendering the space livable without reliance on energy-intensive heating or cooling systems. The overall design exemplifies how architecture can respond to local climatic conditions, resulting in a building that is not only functional but also harmoniously aligned with its environment.
One notable feature of the project is its emphasis on sustainability through innovative waste management systems. The inclusion of a compost tumbler and a greywater system ensures that waste is minimized and resources are reused effectively, contributing to a circular economy model in daily living. The green roof, aside from helping with rainwater harvesting, also introduces vegetation that can assist with insulation and improve air quality around the home.
In terms of unique design approaches, the project prioritizes social interaction and community building. By integrating shared spaces within the layout, it encourages collaboration and engagement among residents. This aspect is crucial in a region where community support can be vital to survival. The project's compact design not only serves the immediate needs of individuals but also fosters a sense of belonging and cooperation, making it a testament to the potential of architecture to catalyze social change.
In essence, "25m² Vision for Scarcity" encapsulates a holistic approach to architectural design, where every element serves a purpose while promoting sustainability and resilience. The combination of smart space utilization, resource management, and community engagement positions this project as a model for addressing housing challenges in similar environments.
For those interested in exploring this project further, delving into the architectural plans, sections, and designs will uncover the thoughtful ideas that underpin its creation. The details and concepts embedded in this project reveal a comprehensive understanding of the complex intersection between architecture, environment, and society.


