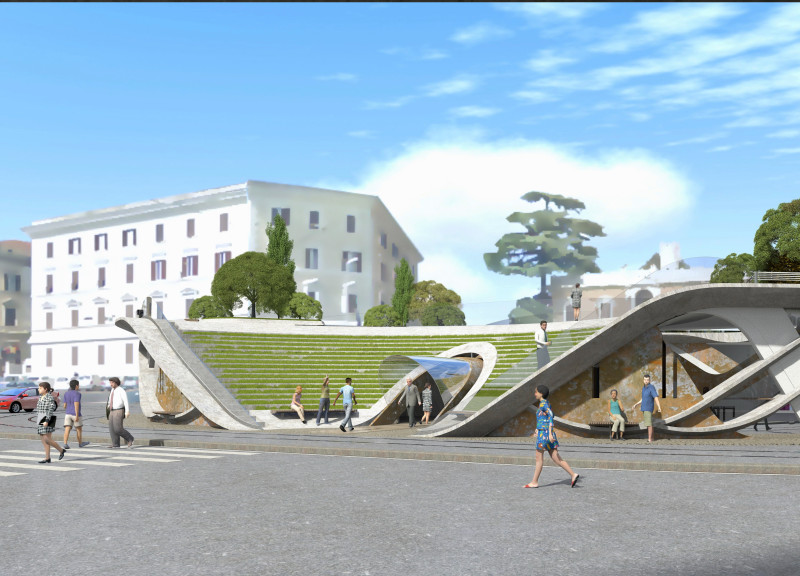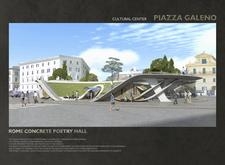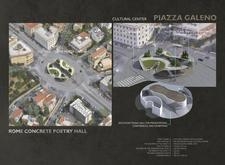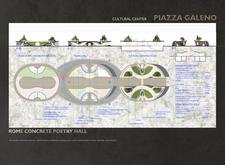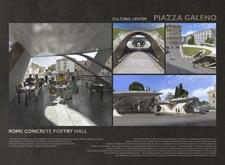5 key facts about this project
In conceptualizing the Cultural Center, the architectural design incorporates a strong narrative that seeks to merge the built environment with nature. The structure boasts sweeping forms and organic lines, which echo the natural landscapes surrounding it, creating a harmonious visual relationship with the existing urban fabric. The project seeks to draw connections between past and present, with design elements that reference the ancient amphitheater, a staple of Roman history.
At its core, the center is not just a building; it serves a dual purpose as both a cultural and social space. The architecture supports various activities, including exhibitions, community gatherings, and artistic performances. This multifunctional aspect is crucial as it encourages a diverse range of interactions among visitors and local residents. By designing a space that is accessible and inclusive, the Cultural Center Piazza Galeno emphasizes the importance of community and cultural exchange in urban life.
The project is organized across multiple levels to facilitate its diverse functionalities. The underground level contains exhibition areas and a multipurpose hall that can adapt to different events, contributing to the project's flexibility. The first level is dedicated to open communal spaces, including administrative offices, restrooms, and a café that fosters informal gatherings. This layout is intentional, inviting people to mingle and engage while enjoying the surrounding environment.
One of the unique design approaches of the Cultural Center is the incorporation of an "operated roof," which serves as both an observatory and a green space. This roof design not only provides stunning views of the surrounding area but also blends the building into the landscape. The integration of vegetation into the architecture is both an aesthetic choice and a practical one, promoting sustainability and improving thermal efficiency. This green element highlights the project's commitment to environmental consciousness, providing a vital contrast to the concrete commonly used in urban architecture.
The choice of materials also plays a significant role in the project's architectural language. Concrete is used extensively throughout the design for its structural capabilities and durability. The material is expressed in varying textures and finishes, contributing to the tactile experience of the building. Glass elements are strategically positioned to enhance transparency and establish visual connections between interior and exterior spaces, further inviting the public to engage with the center.
Moreover, the project's location in Piazza Galeno is significant. Nestled within Rome's historic landscape, the Cultural Center builds on the city's cultural legacy while addressing contemporary needs. The design pays tribute to the architectural language of the city, ensuring that it responds respectfully to its surroundings.
This assessment of the Cultural Center Piazza Galeno emphasizes its multifaceted design approach and community-oriented functionality. Through its innovative layout, careful material selection, and integration of green spaces, the project exemplifies how modern architecture can engage with and enrich urban environments. To gain further insights into this architectural endeavor, interested readers are encouraged to explore the architectural plans, architectural sections, and various architectural designs that reflect the thoughtful ideas behind this project.


