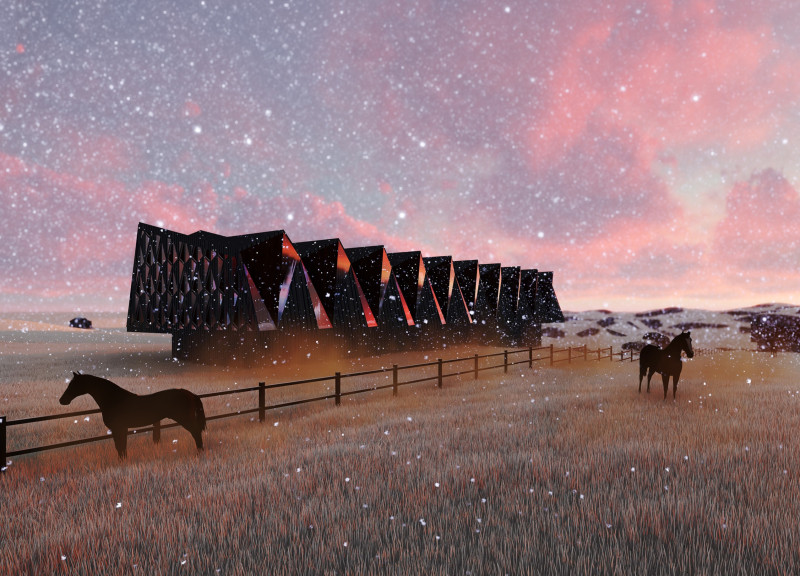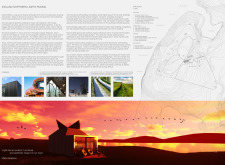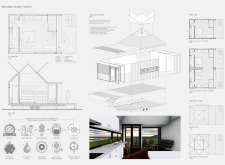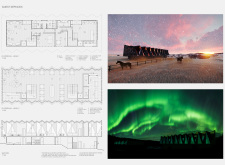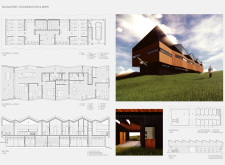5 key facts about this project
At its core, the project serves multiple functions, including providing comfortable overnight accommodations, communal spaces for social interaction, and wellness facilities designed to promote relaxation and well-being. Each element is meticulously designed to respond to Iceland's climatic conditions while offering unobstructed views of the remarkable surroundings, including the mesmerizing northern lights. The emphasis on connection to nature is evident throughout the design, creating a retreat that nurtures both relaxation and adventure.
Key features of the project include its movable guest suites, which are designed with a focus on flexibility and adaptability. These units stand out for their unique operable roofs that allow guests to interact directly with the sky and enjoy the natural elements. The roofs mimic the appearance of blooming flowers, creating a visual connection to the surrounding environment while enhancing the guest experience. The ability to adjust the roofs according to weather conditions reflects innovative design thinking, ensuring that the suites remain comfortable and enjoyable in varying climates.
The communal facilities, including the reception and restaurant areas, are crafted to encourage socialization among guests. With large glass windows and open floor plans, these spaces invite natural light and facilitate stunning views of the neighboring landscape. The design prioritizes a sense of community, creating informal meeting points where guests can gather and share experiences against the breathtaking backdrop of Iceland's wilderness.
Wellness facilities such as saunas are integrated into the project, honoring traditional Icelandic bathing customs while reinforcing the design's commitment to holistic well-being. These spaces are enhanced by carefully selected materials, including timber and glass, that reflect the project’s philosophy of sustainability. Timber provides warmth and texture, creating an inviting atmosphere, while expansive glass panels promote transparency and visual connection to the surroundings.
The architectural design choices made throughout this project showcase a unique and thoughtful approach to environmentally conscious building. Materials have been selected not only for their aesthetic qualities but also for their performance and suitability in the local context. The use of high-performance insulation and renewable energy solutions speaks to the project's commitment to sustainability and energy efficiency.
This project encapsulates a modern interpretation of Iceland's natural elements through its architectural language. The emphasis on integrating the built environment with the landscape fosters a seamless dialogue between the architecture and its surroundings. The commitment to providing an authentic experience for visitors invites them to engage actively with the local environment while enjoying the comforts of contemporary design.
For those interested in exploring the finer details of this architectural endeavor, reviewing the architectural plans, architectural sections, and architectural designs can provide deeper insights into the thought processes and design ideas that guided the development of this unique project. Each layer of the design reveals the careful consideration given to both functionality and aesthetics, ultimately resulting in an architectural solution that respects and enhances its natural setting. Further exploration of these elements will offer a more comprehensive understanding of this innovative project and its significance within the realm of contemporary architecture.


