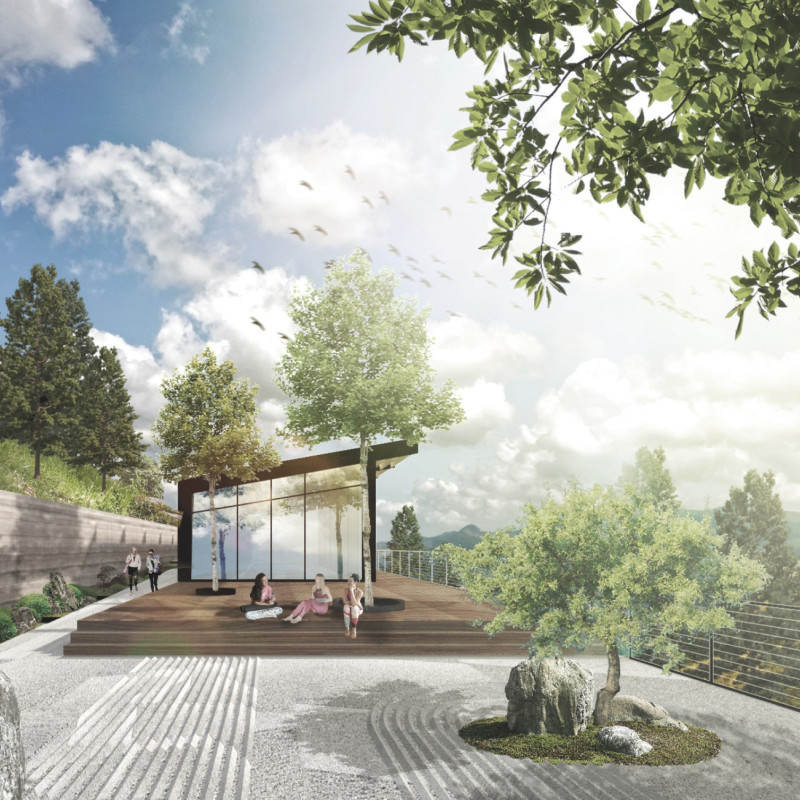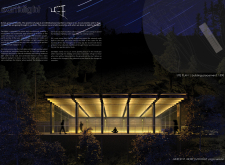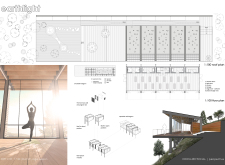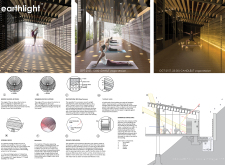5 key facts about this project
Natural Element Incorporation
One of the project’s standout features is its emphasis on biophilic design. The structure utilizes large glazed façades that not only invite natural light but also provide panoramic views of the outdoor environment. The operable roof panels are a unique design approach, allowing users to modify their indoor experience based on external weather conditions. This adaptation fosters a direct connection with nature, enabling practitioners to engage with the elements while remaining within the confines of a built space.
The building is made predominantly from sustainable materials, including rammed earth, which offers natural thermal regulation, and wood, which adds warmth to the interiors. Photovoltaic panels are integrated into the design to generate renewable energy, demonstrating a commitment to eco-sustainability. The implementation of perforated screens creates dynamic light patterns within the studio, further enhancing the atmosphere and encouraging mindfulness during yoga sessions.
Functional Spaces and User Experience
The architecture emphasizes practical workspace organization, with clearly defined functional zones that enhance user convenience. Key areas of the project include changing rooms, bathrooms, and a kitchen, all strategically positioned near the main yoga studio. This layout facilitates fluid circulation throughout the space, promoting accessibility and comfort.
Additionally, a zen garden occupies the surrounding landscape, extending the practice of yoga into the outdoor environment. This garden serves not only as a relaxation area but also as a space for meditation and community interaction. The arrangement encourages users to immerse themselves in nature, reinforcing the project’s focus on holistic wellness.
Exploration of Architectural Ideas
The Earthlight project exemplifies a cohesive integration of sustainable practices with functional architectural design. The careful choice of materials and innovative design elements work together to create a space that is adaptable, user-friendly, and harmonious with its environment. The building’s architecture supports a variety of activities beyond yoga, promoting community engagement and well-being, thus enhancing its value as a multi-functional space.
For those interested in further exploring the technical aspects of this project, including architectural plans, sections, and design ideas, a detailed presentation of the Earthlight project is available for review. Exploring these elements will provide deeper insights into the architectural decisions that define the unique qualities of this design.


























