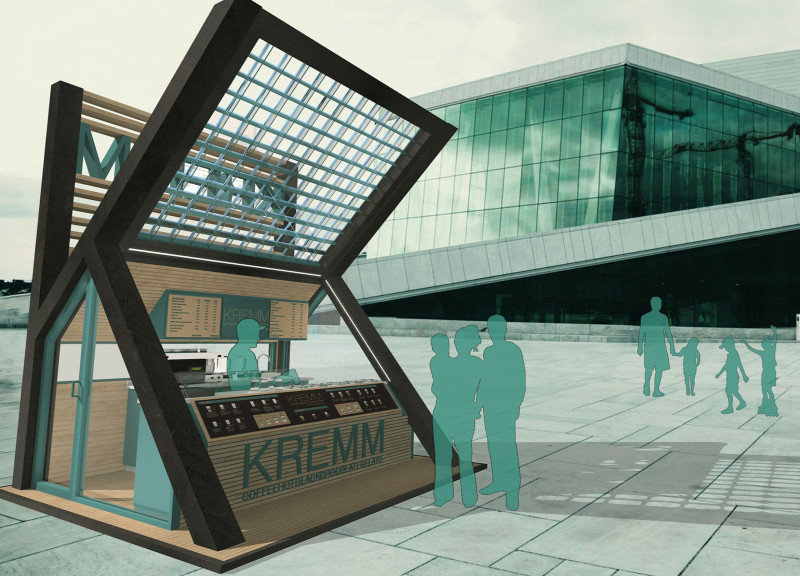5 key facts about this project
At the heart of the architectural design lies an iconic A-frame shape that resonates with concepts of comfort and familiarity, akin to traditional homes. This form is not only visually appealing but also serves to define the character of the structure, linking the coffee house to notions of community and approachability. The project is designed to create an engaging atmosphere for customers, where social interaction is encouraged amid the hustle and bustle of city life.
Key components of the structure highlight thoughtful architectural considerations. The use of Corten steel as the primary exterior material introduces both durability and a rustic aesthetic quality. This material lends a weathered appearance that enhances the kiosk's presence without overwhelming its surroundings. Equally important is the application of spruce wood, which offsets the industrial materials with a natural warmth. This combination of materials helps to create a sense of place that is both welcoming and modern.
The incorporation of large glass panels is a significant feature that offers several advantages. These panels allow ample natural light into the interior space, fostering a bright and inviting environment for patrons. Additionally, the glass enables visibility from the outside, drawing in customers and promoting a sense of transparency in the coffee-making process. This element contributes to the overall charm of the kiosk while also supporting energy efficiency through passive solar design.
A unique characteristic of the Kremm Tiny Coffee House is its operable roof design. This feature allows for dynamic interaction with the weather, giving customers the option to enjoy their beverages in an open-air setting on pleasant days. This flexibility not only enhances the user experience but also embodies a creative response to environmental conditions, demonstrating a design approach that prioritizes adaptability.
Sustainability is another cornerstone of the Kremm Tiny Coffee House's architectural philosophy. The strategic placement of solar panels integrated within the glass sections of the structure underscores a commitment to energy efficiency. These elements harness solar power, reducing the overall energy footprint of the coffee house and promoting the use of renewable energy resources.
Through its various architectural details, the Kremm Tiny Coffee House is not only functional but also represents a broader vision for modern urban spaces. The thoughtful integration of materials, the emphasis on sustainability, and the innovative design solutions showcase an architectural approach that is both contemporary and community-oriented. This project illustrates how small-scale architecture can create meaningful interactions while remaining grounded in practical design principles.
For those interested in exploring architectural ideas and concepts further, engaging with the architectural plans, sections, and designs of the Kremm Tiny Coffee House can provide deeper insights into its thoughtful construction and unique features. This project serves as a compelling example of how architecture can enhance daily experiences, fostering a renewed connection to community spaces.


























