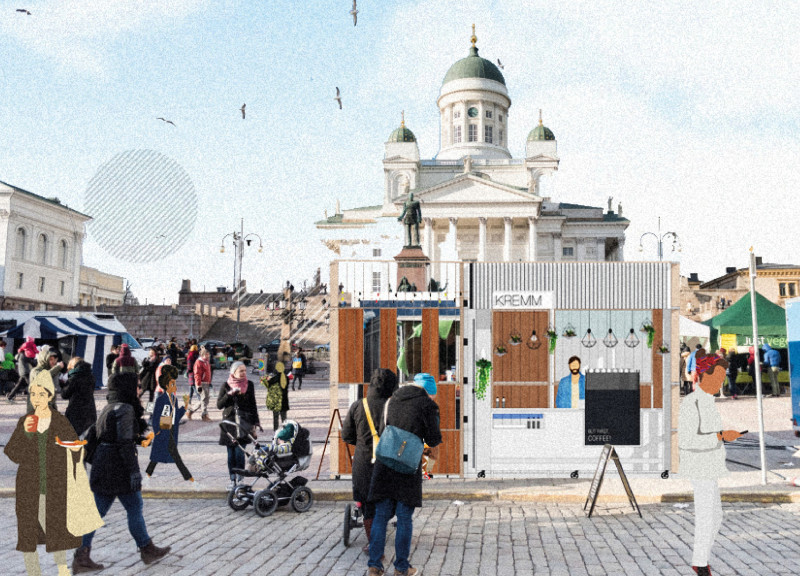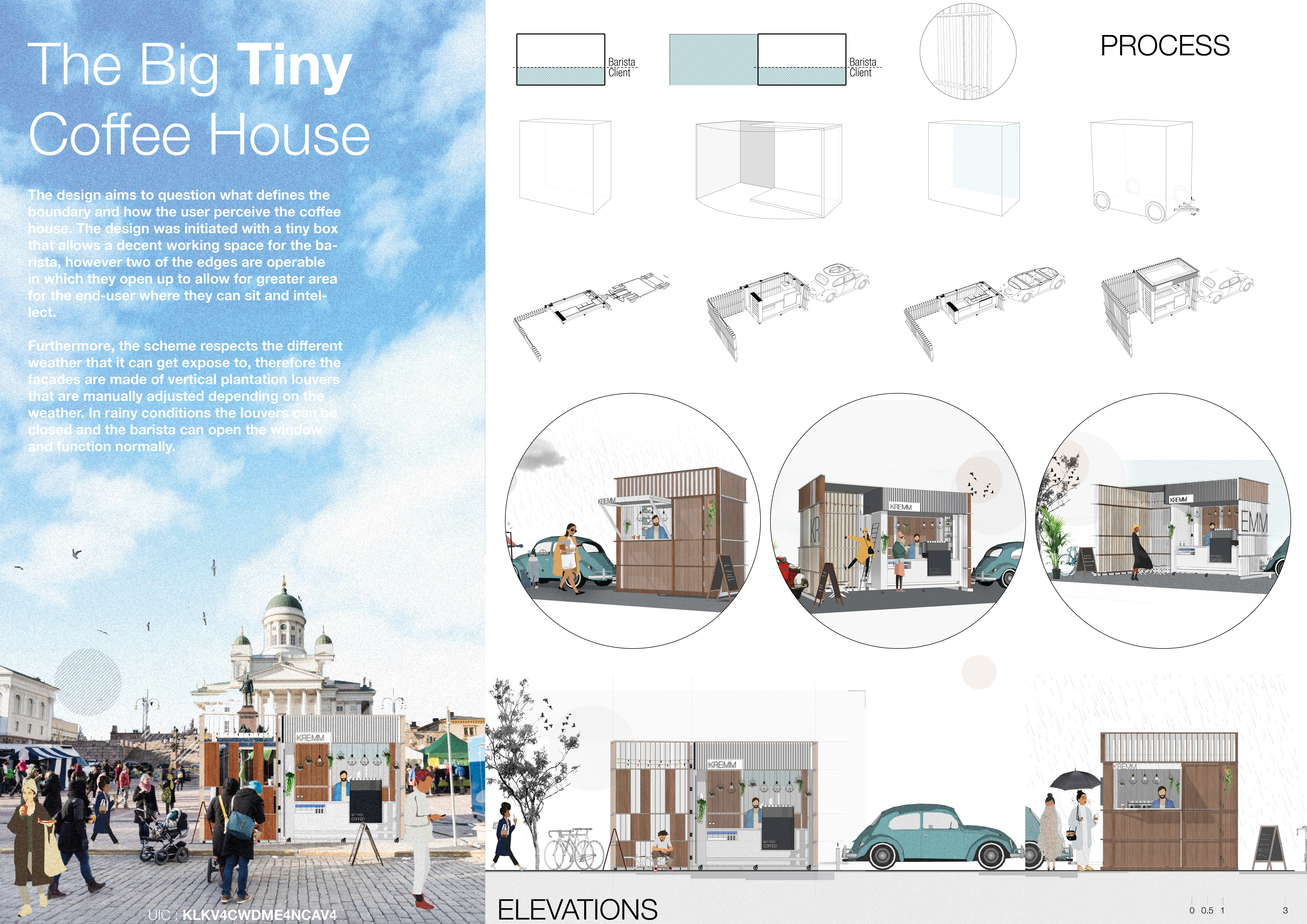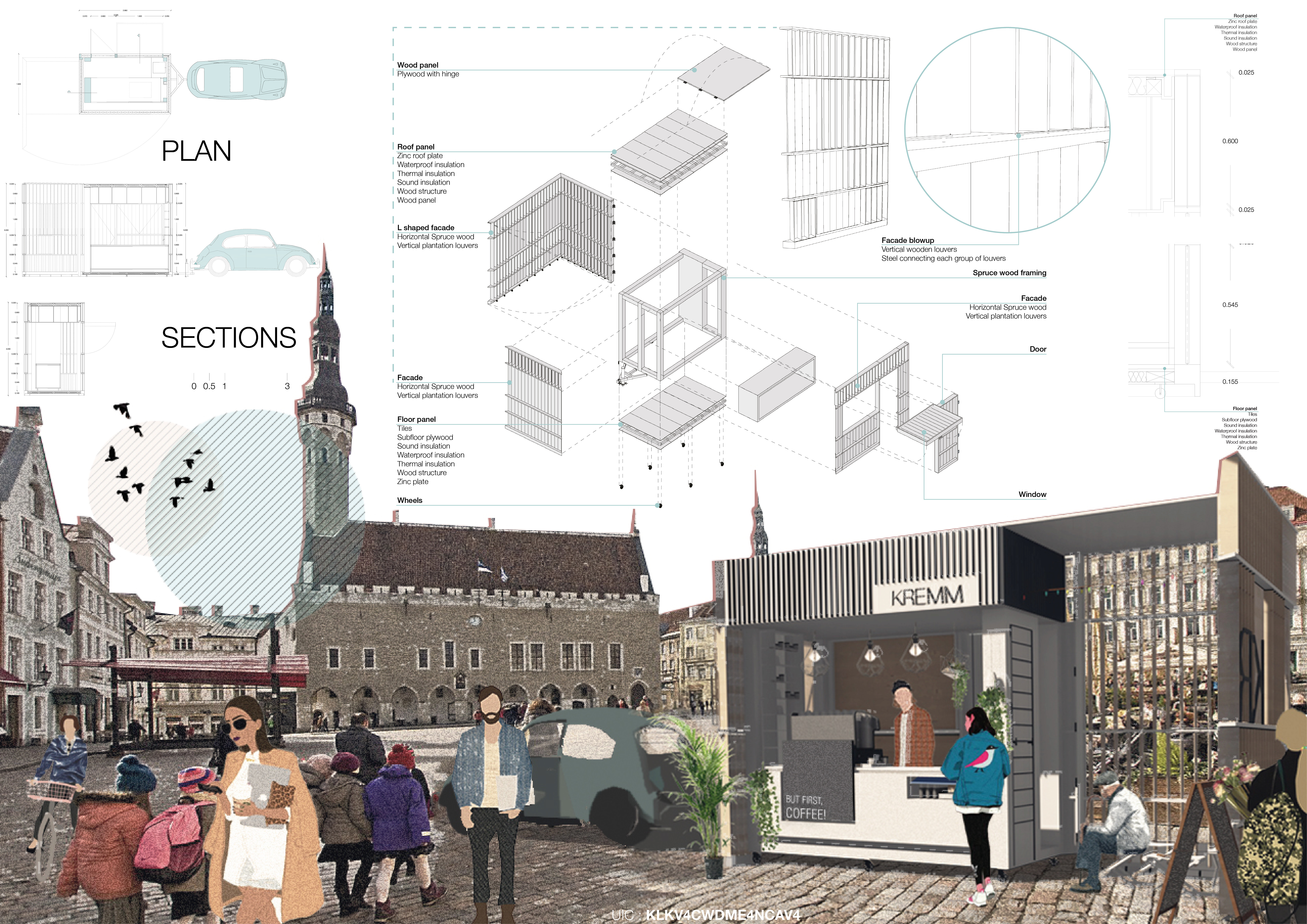5 key facts about this project
Primarily, the function of the Big Tiny Coffee House revolves around providing a welcoming environment for coffee enthusiasts and casual passersby alike. The layout is organized to separate the operational aspects of coffee preparation from the customer experience, promoting efficiency while allowing for meaningful exchanges between baristas and patrons. The indoor and outdoor areas are designed to merge seamlessly, reflecting a commitment to accessibility and openness. Operable window systems enable the space to adapt dynamically to various weather conditions, ensuring a pleasant experience no matter the elements outside.
A notable aspect of the design is the careful selection of materials. The use of spruce wood is prominent throughout the structure, evident in the louvered façades that serve both aesthetic and functional purposes. These horizontal and vertical plantation louvers allow for adjustments based on weather, creating a responsive building that interacts harmoniously with its surroundings. The warmth of wood not only adds an inviting quality to the space but also enhances thermal and acoustic performance, making it suitable for an urban context.
Heavy-duty glass plays a critical role in the design by promoting transparency and visibility, allowing the public to witness the coffee-making process while establishing a clear connection with the street. This relationship is reinforced by the inclusion of strategically placed windows that enhance the interaction between the building's interior and the bustling environment outside. Metal elements complement these materials, providing structural integrity and adding a contemporary touch to the overall design.
The project showcases unique design approaches that focus on flexibility and community engagement. Mobility features such as wheels enable the coffee house to reposition itself, emphasizing adaptability in a dynamic urban landscape. Moreover, this architectural idea extends the building’s usability by allowing it to cater to various community activities, thus reinforcing its role as a hub for social interaction.
Sustainability is another vital component woven into the design fabric of the Big Tiny Coffee House. The emphasis on local materials and simple construction techniques minimizes the ecological footprint while supporting local economies. This responsibility towards the environment aligns with contemporary architectural practices that advocate for sustainable development.
In summary, the Big Tiny Coffee House embodies a modern architectural approach that integrates community-focused design, adaptability, and sustainability within an urban context. It invites users to engage with the architecture as a backdrop to their experiences, nurturing communal relationships and fostering a sense of belonging in an increasingly fast-paced world. To gain deeper insights into this project, readers are encouraged to explore architectural plans, sections, and more detailed architectural designs that illustrate the various elements and ideas behind the Big Tiny Coffee House.
























