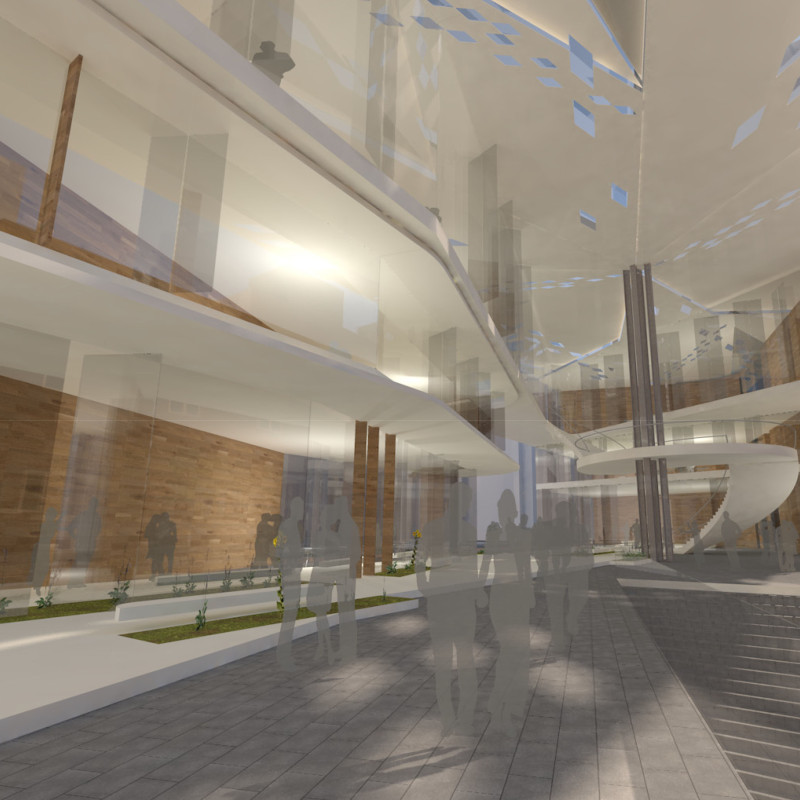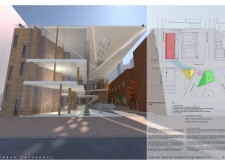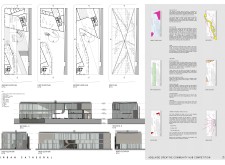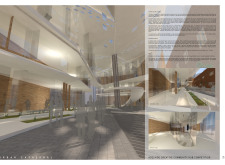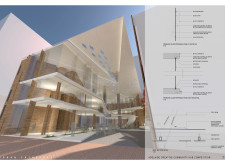5 key facts about this project
The primary function of the Urban Cathedral is to serve as a community center, bringing together various activities that enhance social cohesion. It includes spaces for exhibitions, shared dining experiences, and public gardens, all crafted to facilitate a sense of belonging. This collective environment is underscored by the structure’s design, which prioritizes transparency, openness, and accessibility. Large glass facades allow for natural light to permeate the interior, creating warm, inviting spaces that resonate with the surrounding urban fabric.
Key architectural elements of the project include an innovative roof design characterized by dynamic angular shapes, which not only contribute to the visual interest of the structure but also optimize daylighting. The roof incorporates operable panels that provide flexibility in climate control, connecting occupants with the external environment. This integration of indoor and outdoor spaces promotes an immersive experience for users, inviting them to engage with both the architecture and the surrounding landscape.
The spatial arrangement within the Urban Cathedral is highly intentional. Circulation is designed to be intuitive, with wide pathways and ramps ensuring accessibility for all users, including those with mobility challenges. A central spiral staircase acts as a focal point, symbolizing engagement and community connection. Surrounding the main building are public gardens that not only enhance biodiversity but also act as urban green spaces for relaxation and leisure.
Materiality plays a significant role in the overall architectural narrative of this project. The careful selection of materials, including glass, wood, steel, concrete, and aluminum composite panels, reflects a commitment to sustainability while also crafting an aesthetic that balances modernity with warmth. The transparent glass facades allow for daylight access, fostering an atmosphere of openness, while the wooden elements provide texture and a sense of comfort.
The Urban Cathedral's design is unique in its thoughtful approach to community and environmental sustainability. The incorporation of smart technologies enhances the user experience, offering features such as automated lighting and climate controls that reduce energy consumption. The commitment to green practices is evident in the choice of materials and the integration of solar power systems, affirming a responsibility toward environmental stewardship.
Through these various design strategies, the Urban Cathedral serves as a model for future architectural projects aimed at enhancing urban life. It reflects a deep understanding of the relationship between space and community, encapsulating how thoughtful design can influence social dynamics in positive ways. For those intrigued by architectural plans, sections, and designs that explore the complexities of community-focused architecture, a closer examination of the Urban Cathedral project presentation will reveal the insights and details that underscore its significance in contemporary architectural discourse. Explore further to understand how this project embodies the principles of inclusive and sustainable urban design.


