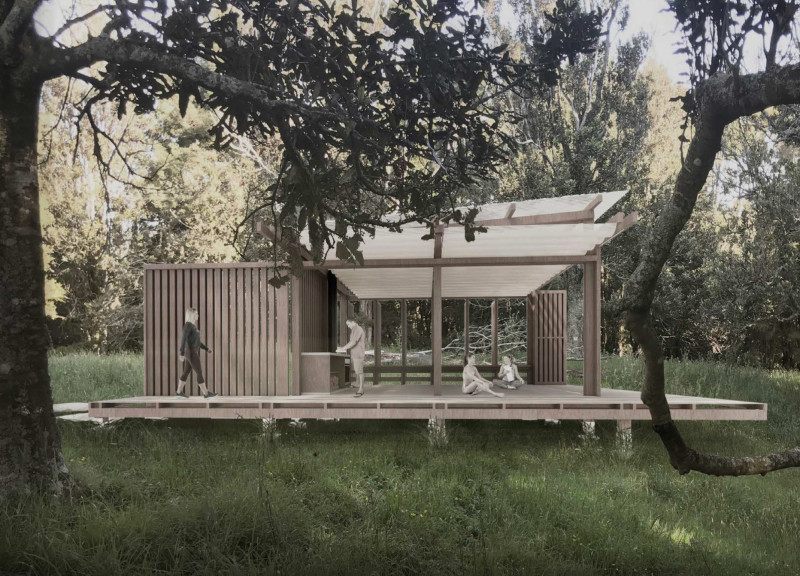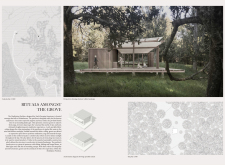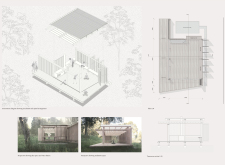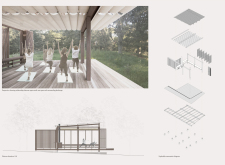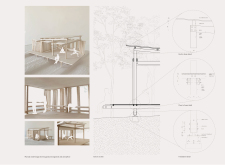5 key facts about this project
The architectural design employs an open floor plan that allows adaptability for yoga, group meditations, and private reflection sessions. Natural light penetration is maximized through large openings, which provide expansive views of the surrounding grove. The integration of operable systems facilitates climate control, allowing users to engage with nature directly while maintaining a comfortable interior environment.
The selection of materials is fundamental to the project’s identity. Local timber serves as the primary construction material, ensuring sustainability while creating a warm aesthetic that resonates with the site’s features. The use of a lightweight fabric canopy for the operable roof enhances the pavilion’s connection to the outdoors, enabling the space to respond to changing weather conditions. Additionally, natural stone accents and integrated water features offer sensory experiences that evoke a sense of calm and relaxation.
Adaptive Design Features
What differentiates the Meditation Pavilion from conventional spaces is its innovative operable ceiling system. This feature allows users to tailor their experience by adjusting light and ventilation based on their preferences. Such flexibility encourages a personalized approach to meditation, providing options for both intimate gatherings and larger community rituals. The design emphasizes fluidity and connection, with pathways intentionally laid out to enhance circulation within the space while ensuring privacy during individual practices.
The pavilion also emphasizes visual integration with the landscape. The arrangement of the structure promotes interaction with the exterior environment, inviting users to engage with the natural elements of the grove. By placing emphasis on transparency and openness, the design creates a seamless transition between indoor and outdoor experiences, allowing nature to play a crucial role in the meditative practice.
Sustainability and Community Engagement
The project’s commitment to sustainability is evident not only in the material choices but also in its thoughtful orientation and engagement with the surrounding ecosystem. By utilizing local resources and minimizing carbon footprints, the pavilion aligns with contemporary architectural practices focused on ecological responsibility. Furthermore, the design serves as a communal hub for gatherings and rituals, fostering a strong sense of community. This inclusivity enhances the social fabric of the sanctuary, encouraging visitors to participate in shared experiences that contribute to overall well-being.
For more detailed insights into the architectural plans, architectural sections, and architectural designs of the Meditation Pavilion, readers are encouraged to explore the project presentation further. This exploration will provide a deeper understanding of the architectural ideas that inform its unique design approach and functional attributes.


