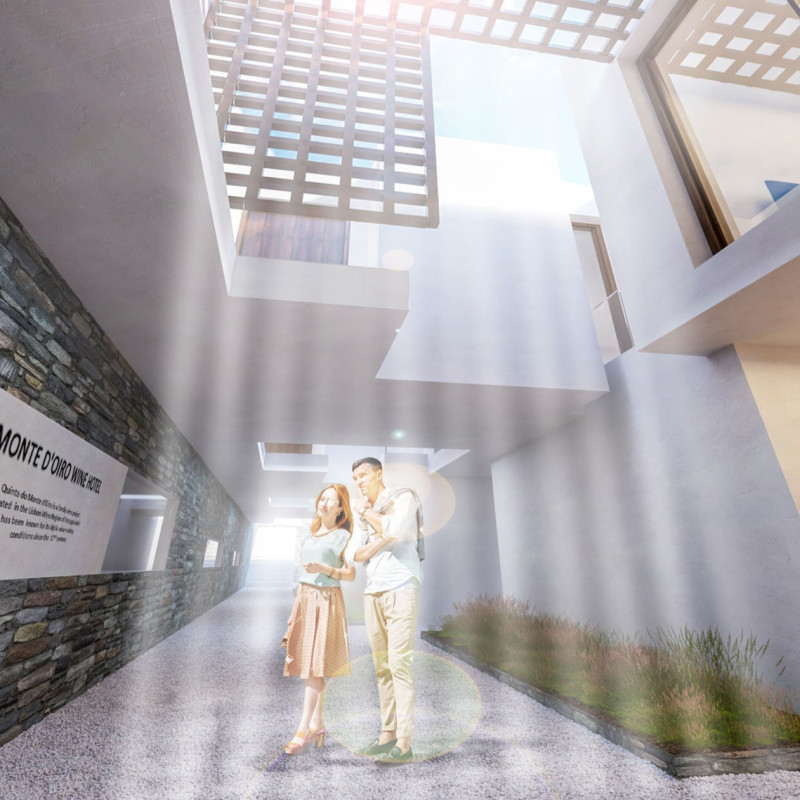5 key facts about this project
Unique Design Integration
The project embodies a seamless integration of open corridors that serve a dual purpose as paths to accommodation and as exhibition spaces highlighting local wine culture. This design approach transforms passageways into informative experiences, allowing guests to engage directly with the vineyard's narrative. Spacious terraces surrounding the main structure are designed to encourage social interaction, offering visitors stunning views of the landscape while promoting a sense of community.
Materiality and Aesthetic Choices
The choice of materials plays a critical role in the architectural language of Goût d'Or. Stone is used extensively in the exterior walls, reflecting the natural surroundings and providing a robust, enduring façade. Large glass panels throughout the structure facilitate natural light penetration and frame views of the vineyard, creating a dynamic relationship between interior spaces and the outdoor environment. Wood is utilized for interior finishes, adding warmth and texture to guest rooms and communal areas, while carefully selected metal elements enhance durability and modern aesthetics.
The architectural plans prioritize sustainable design, incorporating green roofs and terraces that contribute to environmental health while enhancing visual appeal. The overall layout promotes accessibility and ease of movement, connecting various functional zones while maintaining a cohesive flow.
Explore the project presentation for more details and to gain insights into its architectural plans, sections, designs, and the innovative ideas behind its creation. A closer look at these elements will provide a deeper understanding of the project’s architectural success and its thoughtful integration into the vineyard context.


























