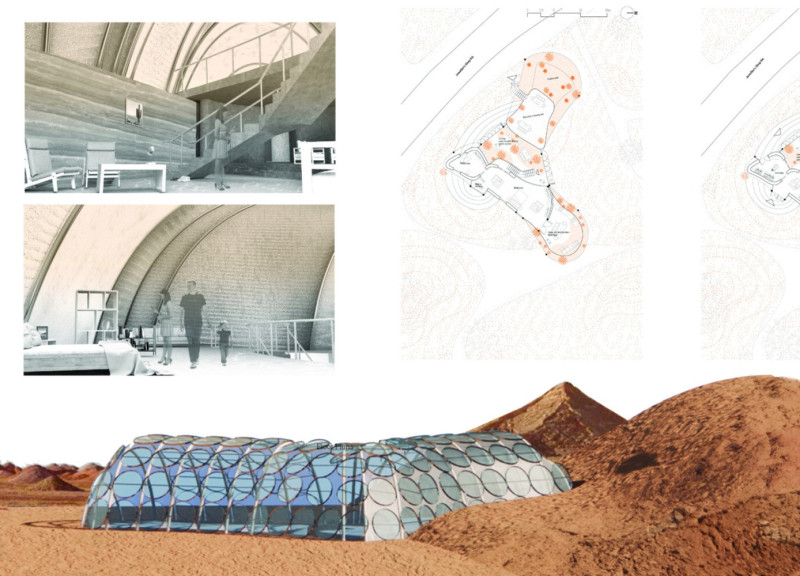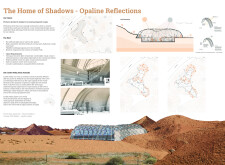5 key facts about this project
### Project Overview
Located in Coober Pedy, South Australia, the residence known as "Opaline Reflections" was developed specifically for a hearing-impaired couple. The design acknowledges the unique environmental and cultural characteristics of this opal mining town, where underground homes are a common response to the region's arid climate. The intent is to create a living environment that prioritizes visual communication while providing comfort and harmony with the surrounding landscape.
### Design Approach
**Spatial Configuration and Functionality**
The architectural form of the residence features a dome-like structure that mirrors the natural terrain, promoting natural ventilation and light diffusion. The layout is flexible, allowing for various configurations that cater to the couple's lifestyle. Rounded rooms are incorporated into the design, enhancing social interaction and creating a welcoming atmosphere. Transitional spaces throughout the home facilitate diverse activities, supporting both communal and private moments.
**Material Selection and Environmental Integration**
The material palette includes operable glass panels to allow for dynamic light play, a robust metal frame for structural integrity, and locally sourced stones that provide thermal mass. These materials not only respond to the climatic conditions of Coober Pedy but also foster sensory experiences throughout the interior. Additionally, landscaping with native flora enhances the aesthetic and mitigates soil erosion, while the strategic arrangement of outdoor areas encourages interaction with the natural environment, effectively extending the living space outdoors.





















































