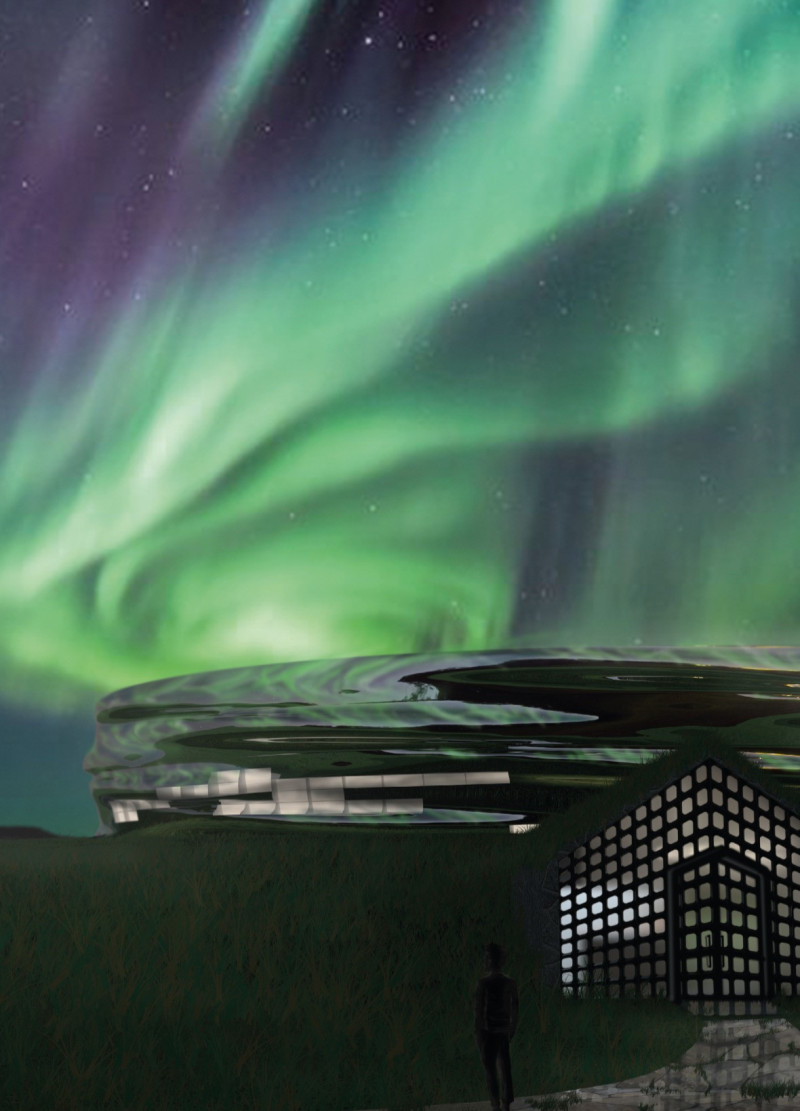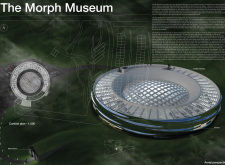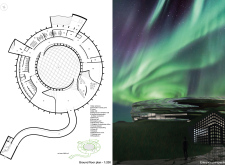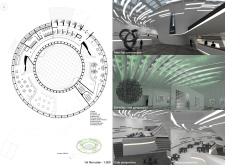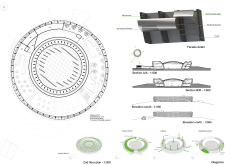5 key facts about this project
The architecture of the Morph Museum features a unique circular form that embodies fluidity, allowing it to stand out against the jagged terrain of its locality. The building’s design is intentionally flexible, reflecting the dynamic nature of the cultural activities it houses. Inside, the architecture creates a versatile layout, accommodating a variety of exhibitions and events. The main hall functions as an adaptable space, easily reconfigured to host diverse artistic expressions and performances. Exhibition halls are designed to be open and engaging, allowing for the seamless display of different types of artworks, thereby enhancing the visitor experience.
Materiality plays a significant role in the design philosophy of the Morph Museum. The project employs a combination of steel structures, aluminium plate facades, and wooden rib frameworks. These materials were chosen not only for their aesthetic properties but for their sustainable characteristics. The aluminium exterior serves as a lightweight, durable surface that reflects light, while the wooden elements introduce warmth and a natural quality to the spaces. Additionally, the use of one-way mirror windows enables the interplay of privacy and transparency, allowing visitors to engage with the environment while maintaining a sense of seclusion within the museum.
A significant aspect of the Morph Museum’s design is its commitment to sustainability. The integration of geothermal systems provides an eco-friendly approach to climate control, utilizing Iceland's natural resources effectively. Rainwater collection systems further enhance the building’s environmentally responsible framework. This sustainability focus not only minimizes the ecological footprint of the project but also serves as an educational tool for visitors, emphasizing the importance of environmental stewardship.
The interior design of the Morph Museum presents a carefully considered approach to aesthetics and functionality. High ceilings and carefully placed skylights create an ambiance filled with natural light, which is essential for both art display and visitor comfort. The flow of spaces is thoughtfully arranged to guide visitors through an exploratory journey, encouraging them to engage with both the art and the architecture. The café area is designed to be a communal space, promoting interaction and relaxation, thereby enhancing the overall experience within the museum.
Additionally, the Morph Museum strategically incorporates landscape elements into its architectural plan. By establishing elevated viewpoints and terraces, the design maximizes connections to the breathtaking Icelandic scenery, offering visitors unique perspectives of the surrounding natural beauty. This relationship between the building and its environment not only enriches visitors' experiences but also reinforces the museum's role as a mediator between art and nature.
In summary, the Morph Museum project represents a powerful example of architecture that is conscious of its environment and community. With its thoughtful material choices, flexible spaces, and focus on sustainability, the design promotes a dialogue between the museum, its visitors, and the natural world. The innovative architectural ideas at play are a reflection of the region's cultural identity and environmental integrity. For a deeper understanding of this architectural endeavor, including architectural plans, architectural sections, and various architectural designs, we encourage you to explore the project presentation for further insights into this unique project.


