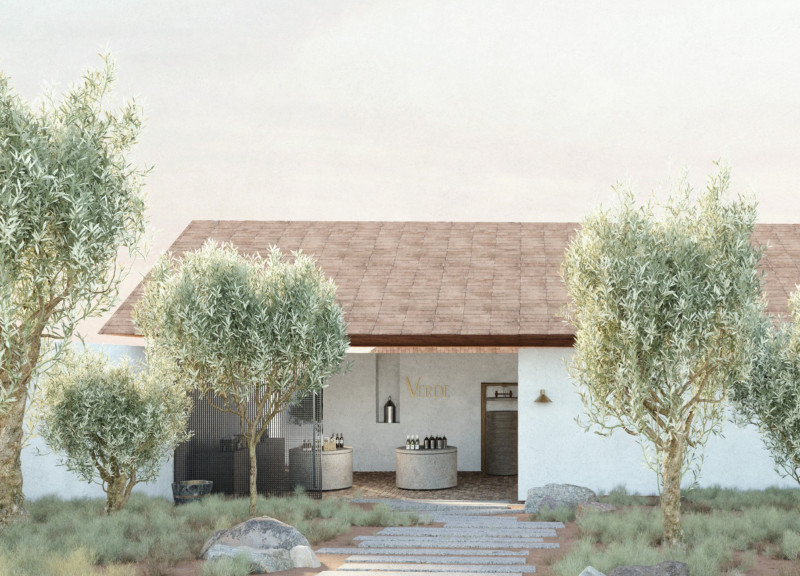5 key facts about this project
The layout of the project is purposefully organized to facilitate both education and interaction. Central to the design is a spacious tasting room that allows visitors to experience the nuances of olive oil through guided tastings. This area is strategically positioned to provide views of the olive groves, creating a connection between the interior experience and the surrounding landscape. Adjacent to the tasting room is a production area, designed with transparency in mind to enable guests to witness the olive oil-making process firsthand. This reinforces the project’s educational aspect, fostering an appreciation of the craftsmanship involved in olive oil production.
The choice of materials reflects a commitment to local context and sustainability. The use of local terracotta bricks in walls and flooring offers authenticity and thermal efficiency, while concrete blocks provide structure and durability. A timber roof structure, adorned with traditional terracotta tiles, resonates with the vernacular architecture of the region, ensuring that the design is both functional and aesthetic. This material palette not only enhances the visual appeal but also supports the building’s environmental performance, harmonizing with its natural surroundings.
Unique design approaches are evident throughout the project, particularly in the way it embraces the site’s topography and climate. The sunken design of the tasting room allows for effective natural cooling and ventilation, creating a comfortable environment that minimizes reliance on mechanical systems. This attention to passive design strategies reflects a growing trend in architecture towards sustainability while promoting a harmonious relationship with nature. Natural light plays a critical role in the overall design, with strategically positioned windows and skylights enhancing the internal ambience and creating a welcoming atmosphere.
The project represents a convergence of cultural significance and modern architectural practice, illustrating how contemporary design can celebrate and preserve local traditions. It serves as a community hub, emphasizing not only the sensory experience of tasting high-quality olive oil but also the education surrounding its production. This focus on community and education distinguishes the project from typical facilities focused solely on commercial output. Visitors are encouraged to engage in a deeper exploration of the crafting process, fostering a sense of connection to the land and its cultural narratives.
For those interested in exploring this project further, reviewing the architectural plans, sections, and design details will provide additional insights into the thoughtful design choices and the overall vision that guided this project. Dive deeper into the architectural ideas that shaped this facility, as it embodies a sincere respect for its environment while promoting community engagement and cultural understanding.


























